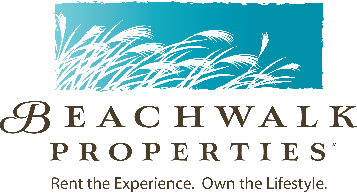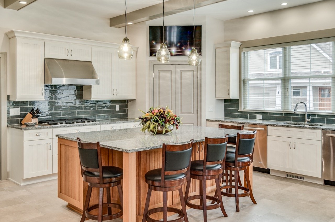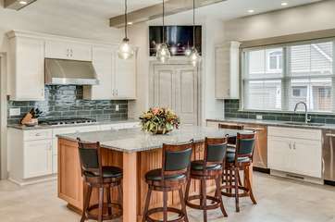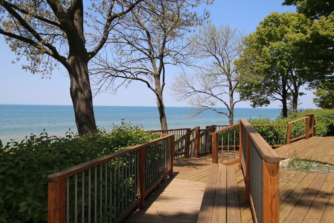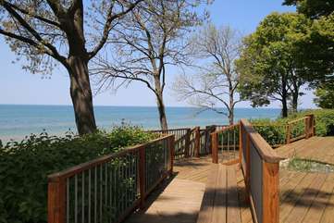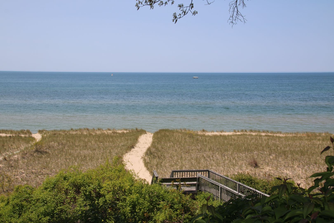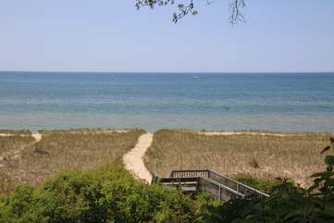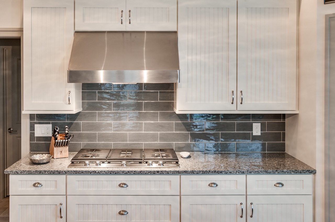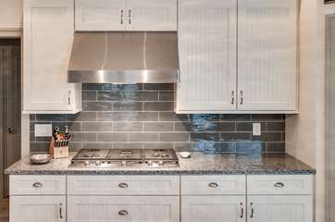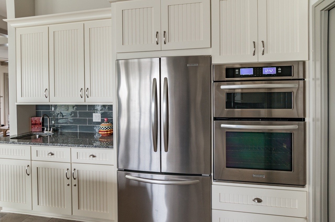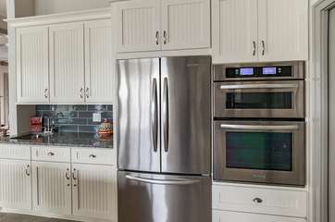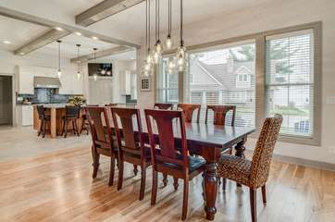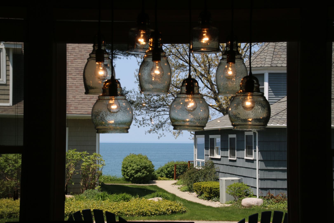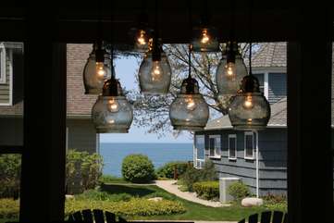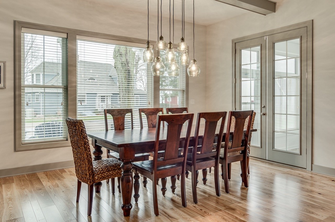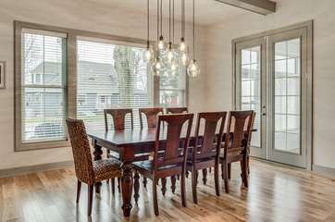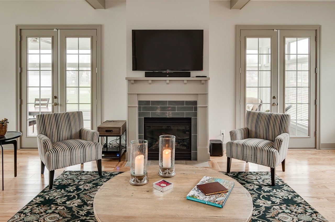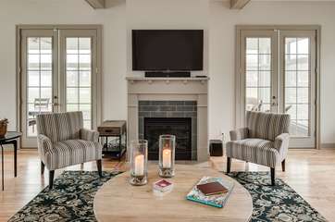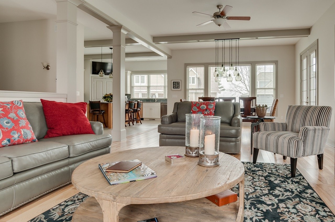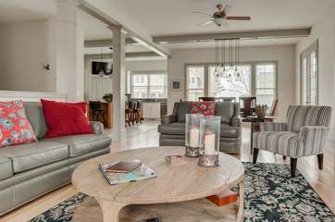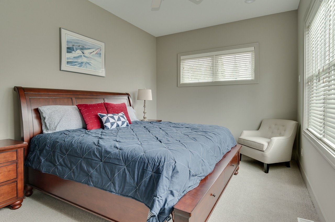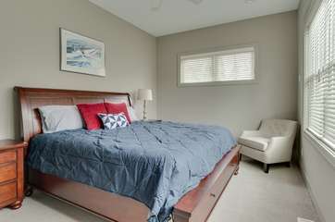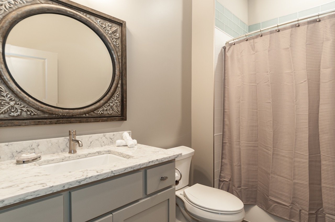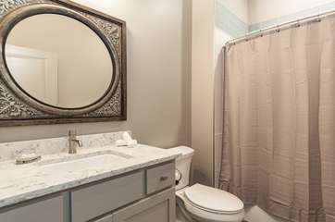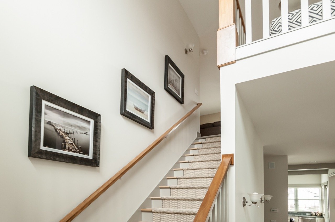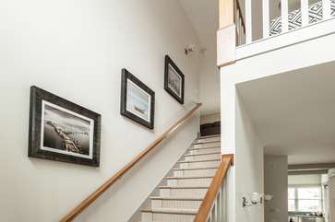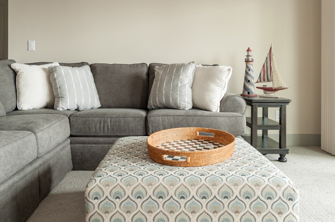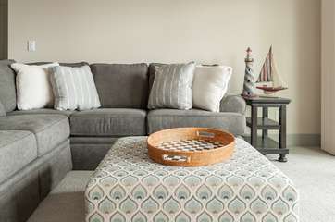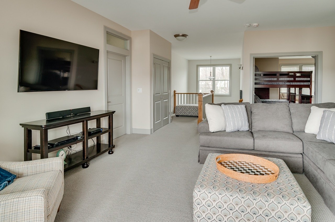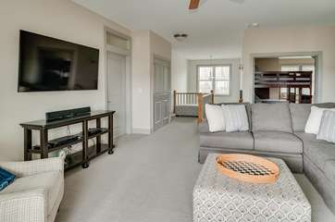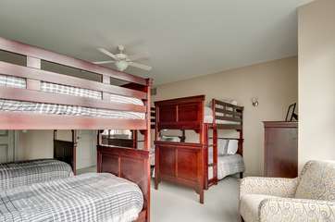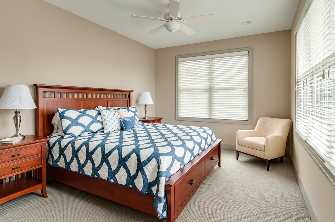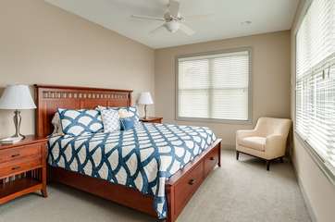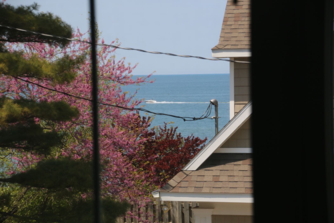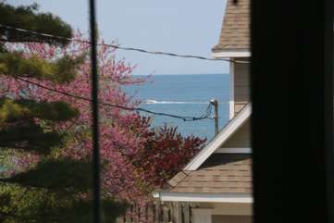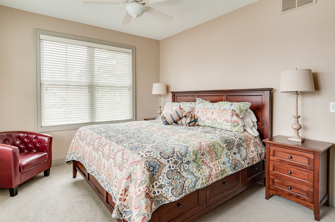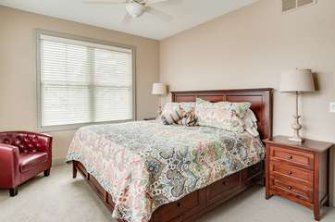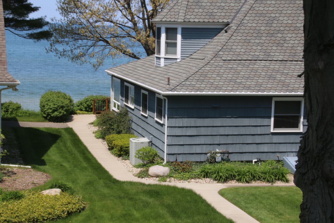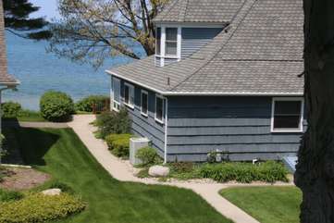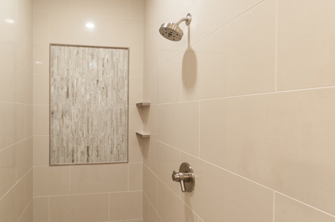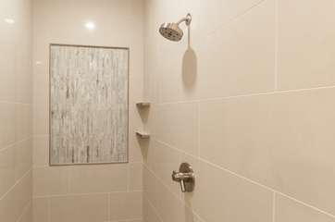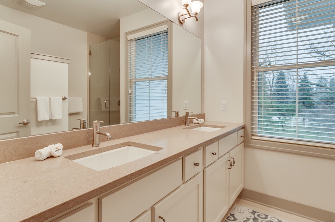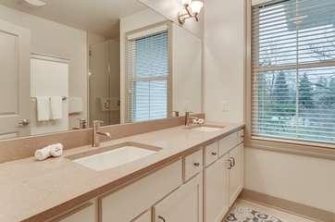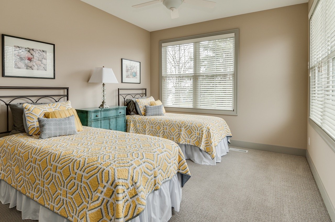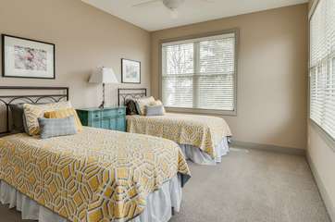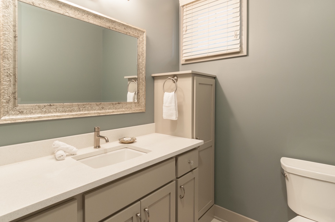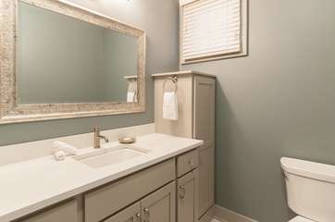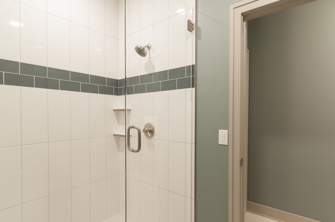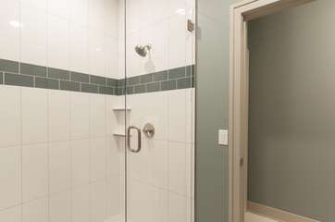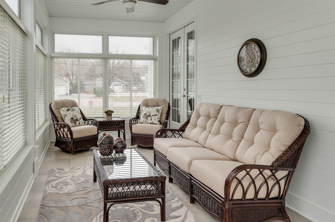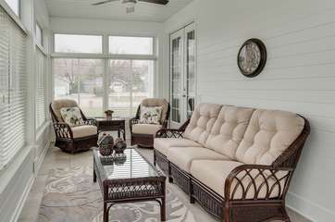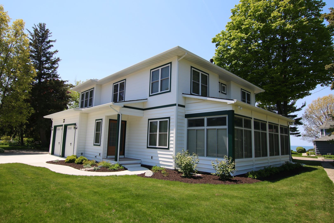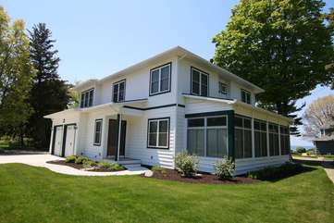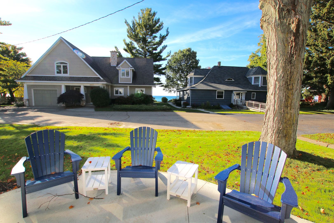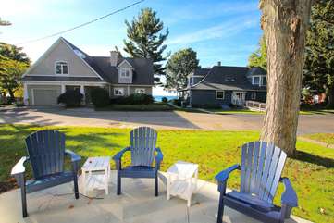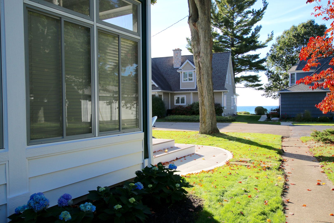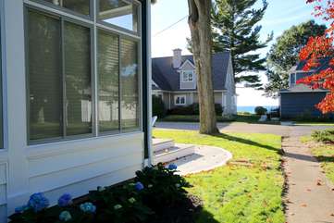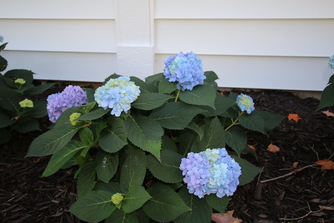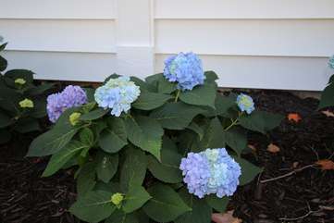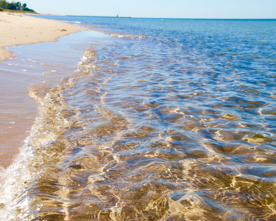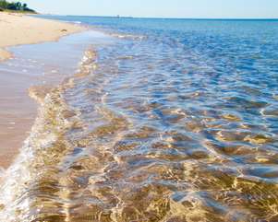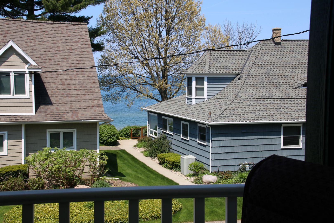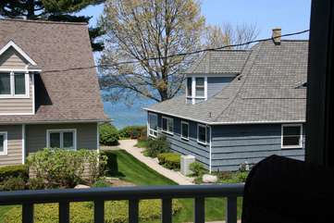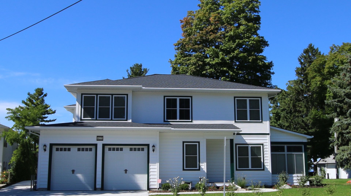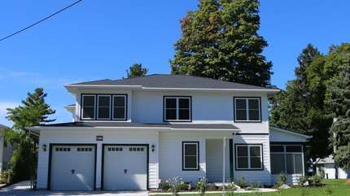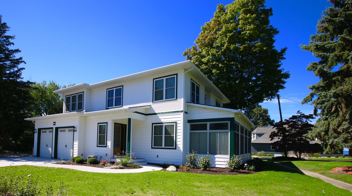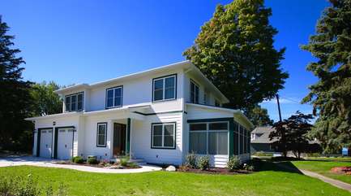Request to Book
Living Spaces
The gracious front entry leads you to a hallway with warm hardwood floors, and a chic weathered table, convenient for keys and small packages. Elegant columns frame the great room, complete with ceiling beams and a gas fireplace. The complementary accent rug forms a conversation area featuring butter-soft leather furnishings, the perfect gathering space after a day at the beach or out exploring. Evenings in can be spent in front of the wall-mounted TV with WiFi, enjoying your favorite streaming show or movie. Three sets of French doors bring in bountiful sunshine and provide access to a cozy sunroom, furnished in comfortable rattan. The second level features a second full living room, complete with a plush sectional sofa, armchair, and wall-mounted TV. The kids will love having their own space up here! A covered porch with plenty of seating and a ceiling fan complete this lovely living area.
Cooking & Dining
Who likes to cook? You’ll love doing it here! Our fully equipped and outfitted kitchen offers stainless steel appliances including two dishwashers, solid-surface counters, and a subway tile backsplash. There’s plenty of storage for all your groceries and a huge center island with seating for 5 and trendy pendant lighting. The gorgeous dining table is adjacent to the kitchen and comfortably accommodates 8. Take your time here to savor those delicious meals underneath a stunning, unique chandelier!
Bed & Bath
The first floor offers one king bedroom with a private seating area, neatly tucked behind the kitchen. The adjacent bath offers a tub/shower. On the second level are four additional bedrooms. A bedroom with two twin beds and a bedroom with a king bed and seating area share a Jack-n-Jill bath with separate sinks and toilets, but a shared walk-in shower. On the other side of the space is a king bedroom with a private seating area, and a bunk room with four sets of twin bunks, also with a private seating area. These two bedrooms share a bath with dual sinks and a walk-in shower.
Outdoor Spaces
Just 30’ outside the door is your semi-private walkway and beach. You’ll enjoy the outdoor shower when you return. The adirondack chairs on the patio provide a great spot to enjoy an afternoon beer or cocktail, maybe as you’re waiting for dinner on the grill. Please be courteous of your walkway and beach neighbors and don’t use their patios.
Additional Information
During the peak season, this home would have a 7-night minimum and would rent Friday - Friday.
|
Key Features: |
|
|
Lake Views |
Shared Private Beach |
|
3 Seasons Sunroom |
Open Floor Plan |
|
Outdoor Patio & Balcony |
1st Floor Bedroom |
|
Outdoor Shower |
3 King Beds |
|
Gas Grill |
2 Living Areas with TV/DVD |
|
Downtown South Haven (1.2 miles) |
Gourmet Kitchen w/ 2 Dishwashers |
|
|
|
|
Bedrooms
|
Bed
|
|
1st Floor Bedroom
|
1 King Bed, Sleeps 2
|
|
2nd Floor Bedroom
|
1 King Bed, Sleeps 2
|
|
2nd Floor Jack & Jill Bedroom
|
1 King Bed, Sleeps 2
|
|
2nd Floor Jack & Jill Bedroom
|
2 Twin Beds, Sleeps 2
|
|
2nd Floor Bedroom
|
4 Twin Bunk Beds, Sleeps 8
|
|
|
|
|
|
|
|
Bathrooms
|
Comments
|
|
1st Floor Bathroom
|
Tub/Shower Combo, Vanity
|
|
2nd Floor Bathroom
|
Shower, Double Vanity
|
|
2nd Floor Jack & Jill Bathroom
|
Toilet, Vanity, Shared Shower
|
|
2nd Floor Jack & Jill Bathroom
|
Toilet, Vanity, Shared Shower
|
| 1st Floor Half Bathroom | Toilet, Vanity |
|
|
|
- Checkin Available
- Checkout Available
- Not Available
- Available
- Checkin Available
- Checkout Available
- Not Available
Seasonal Rates (Nightly)
{[review.title]}
by {[review.guest_name]} on {[review.creation_date]}Living Spaces
The gracious front entry leads you to a hallway with warm hardwood floors, and a chic weathered table, convenient for keys and small packages. Elegant columns frame the great room, complete with ceiling beams and a gas fireplace. The complementary accent rug forms a conversation area featuring butter-soft leather furnishings, the perfect gathering space after a day at the beach or out exploring. Evenings in can be spent in front of the wall-mounted TV with WiFi, enjoying your favorite streaming show or movie. Three sets of French doors bring in bountiful sunshine and provide access to a cozy sunroom, furnished in comfortable rattan. The second level features a second full living room, complete with a plush sectional sofa, armchair, and wall-mounted TV. The kids will love having their own space up here! A covered porch with plenty of seating and a ceiling fan complete this lovely living area.
Cooking & Dining
Who likes to cook? You’ll love doing it here! Our fully equipped and outfitted kitchen offers stainless steel appliances including two dishwashers, solid-surface counters, and a subway tile backsplash. There’s plenty of storage for all your groceries and a huge center island with seating for 5 and trendy pendant lighting. The gorgeous dining table is adjacent to the kitchen and comfortably accommodates 8. Take your time here to savor those delicious meals underneath a stunning, unique chandelier!
Bed & Bath
The first floor offers one king bedroom with a private seating area, neatly tucked behind the kitchen. The adjacent bath offers a tub/shower. On the second level are four additional bedrooms. A bedroom with two twin beds and a bedroom with a king bed and seating area share a Jack-n-Jill bath with separate sinks and toilets, but a shared walk-in shower. On the other side of the space is a king bedroom with a private seating area, and a bunk room with four sets of twin bunks, also with a private seating area. These two bedrooms share a bath with dual sinks and a walk-in shower.
Outdoor Spaces
Just 30’ outside the door is your semi-private walkway and beach. You’ll enjoy the outdoor shower when you return. The adirondack chairs on the patio provide a great spot to enjoy an afternoon beer or cocktail, maybe as you’re waiting for dinner on the grill. Please be courteous of your walkway and beach neighbors and don’t use their patios.
Additional Information
During the peak season, this home would have a 7-night minimum and would rent Friday - Friday.
|
Key Features: |
|
|
Lake Views |
Shared Private Beach |
|
3 Seasons Sunroom |
Open Floor Plan |
|
Outdoor Patio & Balcony |
1st Floor Bedroom |
|
Outdoor Shower |
3 King Beds |
|
Gas Grill |
2 Living Areas with TV/DVD |
|
Downtown South Haven (1.2 miles) |
Gourmet Kitchen w/ 2 Dishwashers |
|
|
|
|
Bedrooms
|
Bed
|
|
1st Floor Bedroom
|
1 King Bed, Sleeps 2
|
|
2nd Floor Bedroom
|
1 King Bed, Sleeps 2
|
|
2nd Floor Jack & Jill Bedroom
|
1 King Bed, Sleeps 2
|
|
2nd Floor Jack & Jill Bedroom
|
2 Twin Beds, Sleeps 2
|
|
2nd Floor Bedroom
|
4 Twin Bunk Beds, Sleeps 8
|
|
|
|
|
|
|
|
Bathrooms
|
Comments
|
|
1st Floor Bathroom
|
Tub/Shower Combo, Vanity
|
|
2nd Floor Bathroom
|
Shower, Double Vanity
|
|
2nd Floor Jack & Jill Bathroom
|
Toilet, Vanity, Shared Shower
|
|
2nd Floor Jack & Jill Bathroom
|
Toilet, Vanity, Shared Shower
|
| 1st Floor Half Bathroom | Toilet, Vanity |
|
|
|
- Checkin Available
- Checkout Available
- Not Available
- Available
- Checkin Available
- Checkout Available
- Not Available

