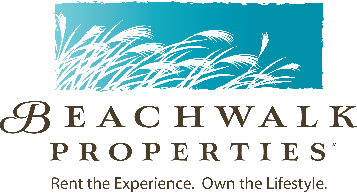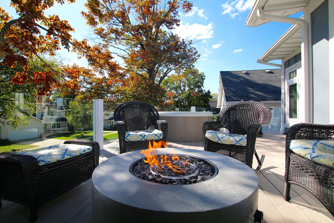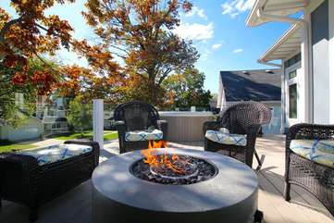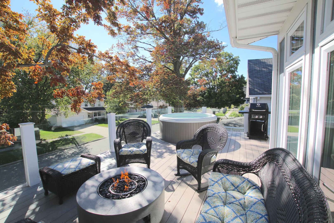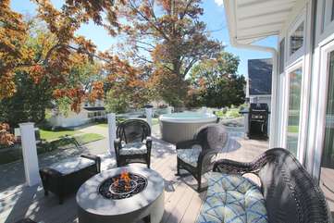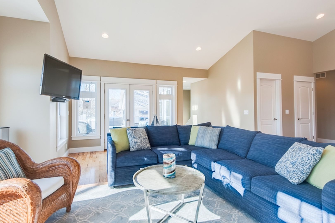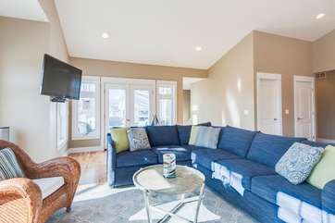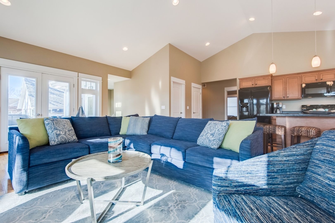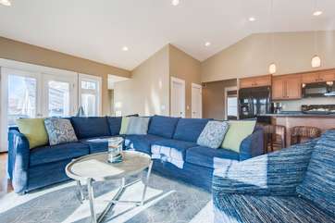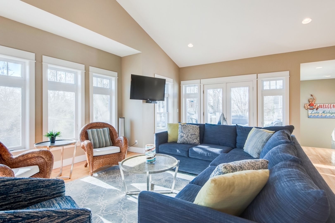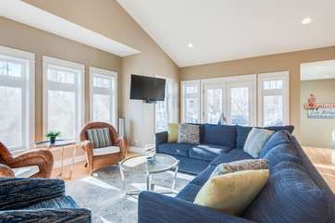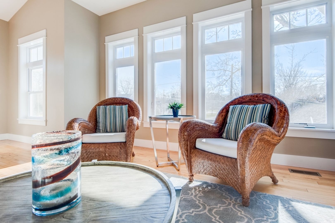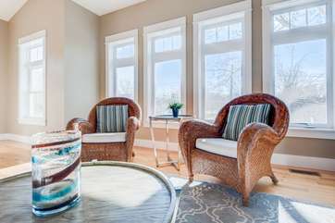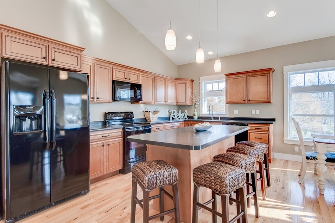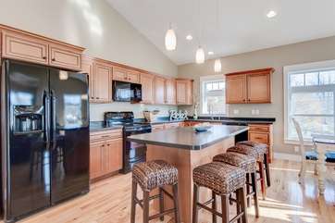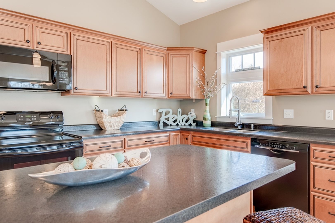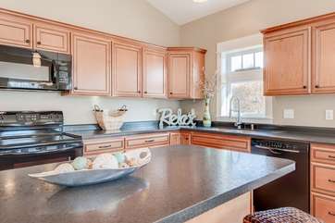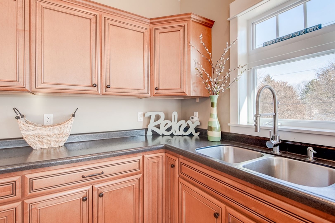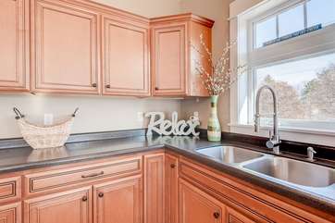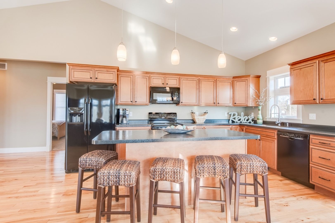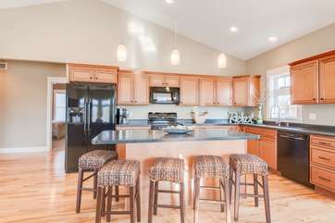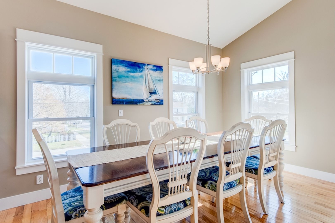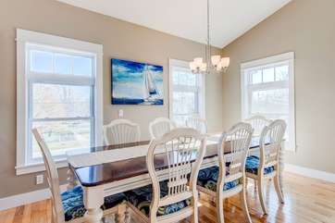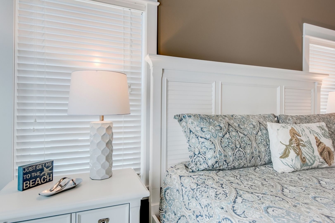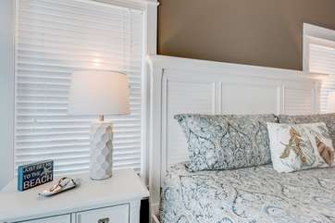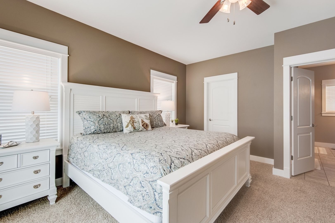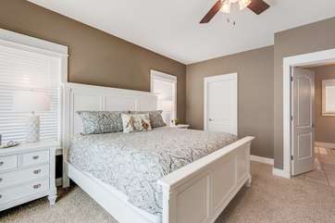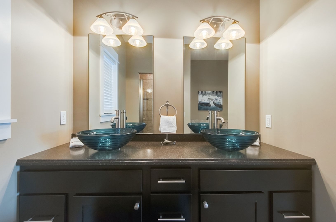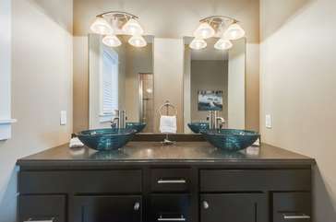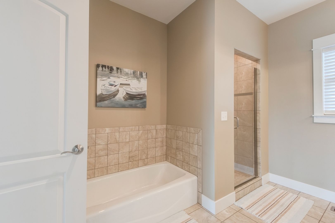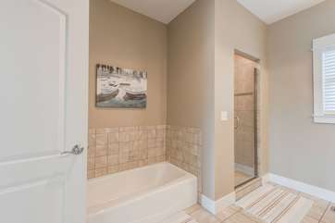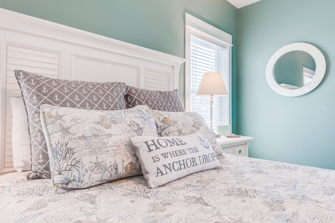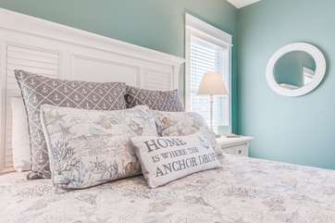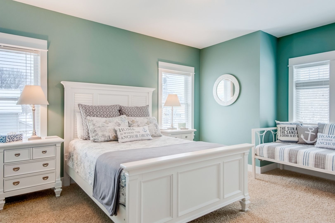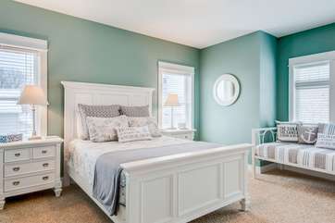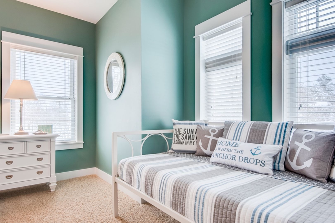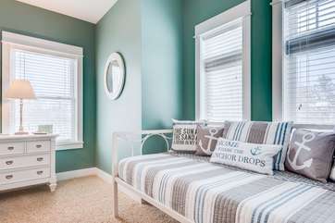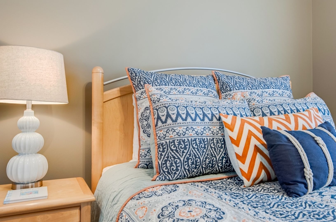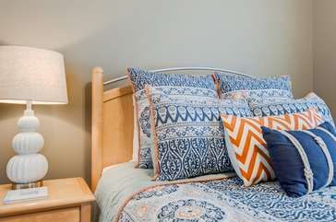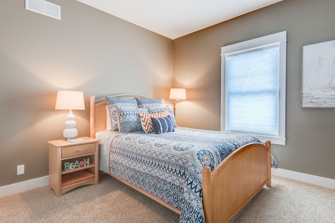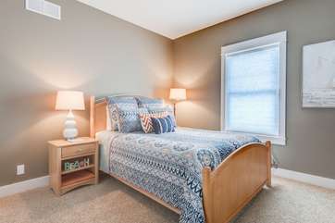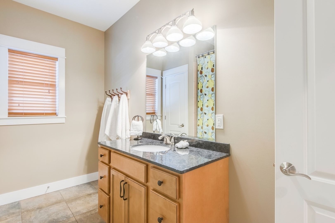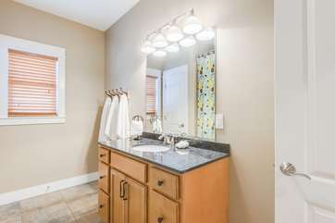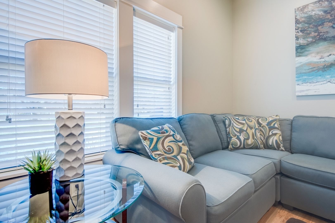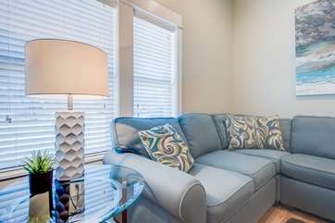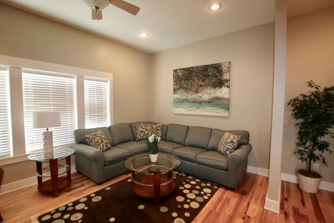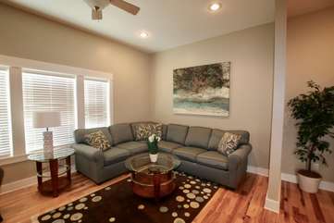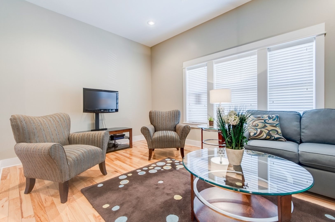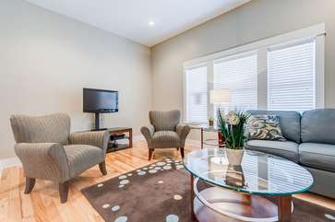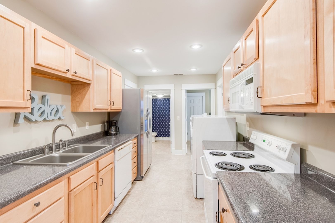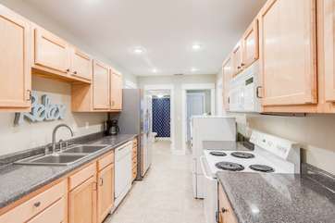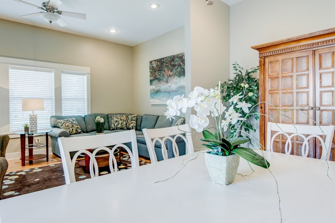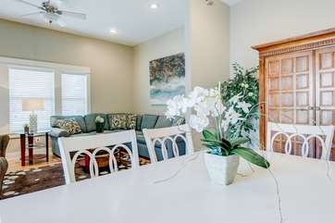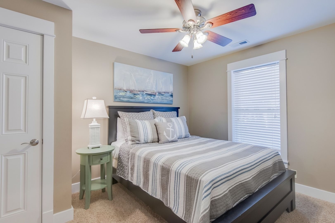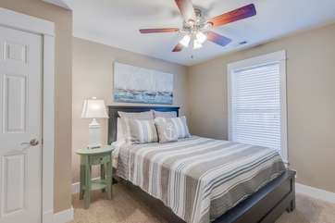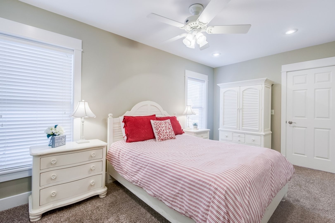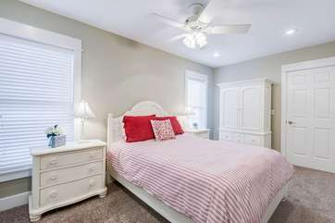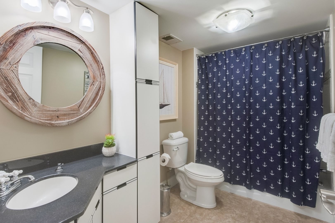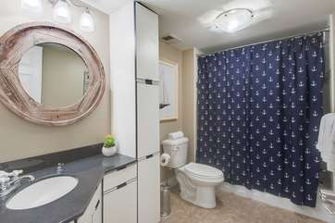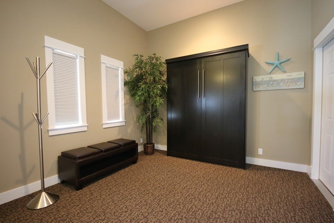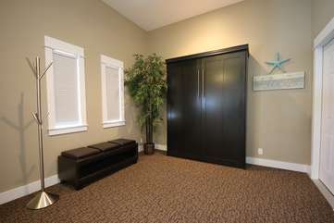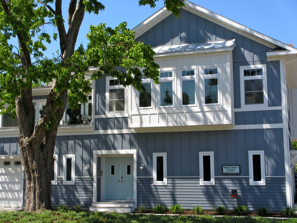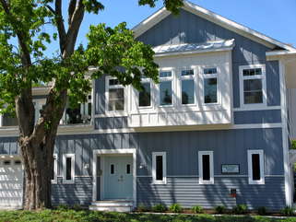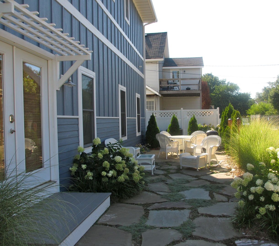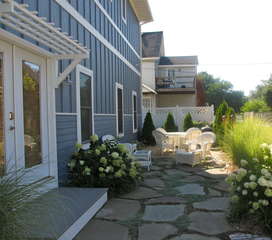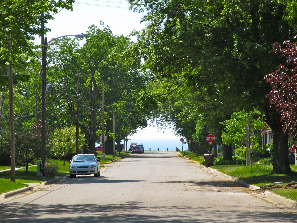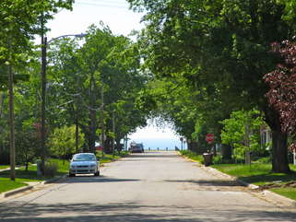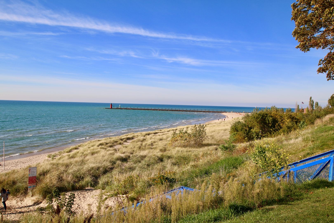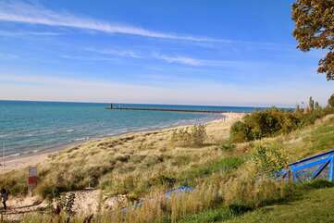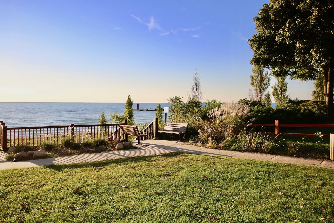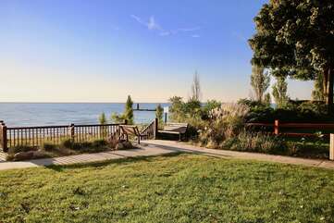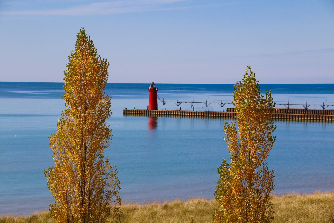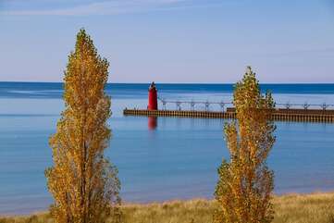Request to Book
Description
Maple Street Retreat 5 functions as two separate homes, each with a living room, dining room, kitchen, and bedrooms/baths, connected by an interior corridor. It’s an absolutely ideal setup for two families, multiple generations of the same family, or groups traveling together. Maintain your privacy and autonomy with the ability to easily interact when you choose.
Living Spaces
Downstairs: A comfortably generous living space invites you to take a seat on the wrap-around sofa or side chairs. Curl up with friends and loved ones as you stream your favorite show on the HDTV or have a nice convo. The complementary colors feel rich and welcoming.
Upstairs: A spacious and light-filled great room greets you as you enter this welcoming space. Vaulted ceilings provide a light and airy ambiance. Outfitted with a plush sectional sofa and several side chairs, this is an ideal spot to sit around with a drink and a few trays of hors d’oeuvres, as you plan the exciting days and nights ahead of you. On your cozy nights in, a wall-mounted HDTV easily entertains you.
Cooking & Dining
Downstairs: The efficient kitchen is fully-equipped for the family chef, including generous counter and cabinet space. Coordinating decor in a lovely nautical theme adds a thoughtful touch. The full size washer and dryer is also found here. A formal dining room, with a classic wood table for 6, sits in front of French doors leading to one of the two outdoor living areas. You’ll love the abundant sunshine and easy access!
Upstairs: The spacious and fully equipped kitchen will be the delight of the family chef! Here, you’ll find a full suite of appliances, with plenty of cabinet space for your groceries while the generous counter space makes food prep a breeze! A generous center island offers lovely pendant lighting and seating for 5, perfect for a cup of coffee or a quick breakfast. The formal dining table is conveniently adjacent to the kitchen. This light, bright space will tempt the whole family to bring back the tradition of family dinner. Remember, some of the best memories are made around a dinner table.
Bed & Bath
Downstairs: This level offers two carpeted bedrooms, each with a queen bed, ceiling fan, and nightstand with lamp. A shared hall bath features a tub/shower.
Upstairs: The primary suite offers a luxury experience, with plush carpeting, a king size bed, dual nightstands and lamps for the family readers, and an HDTV for the SNL enthusiasts. Perhaps the best feature is private access to the deck with a hot tub. What a romantic way to enjoy a glass of wine together! The ensuite bath is equally sumptuous, with double vessel sinks, a soaking tub, and a walk-in shower. The first guest room is perfect for families, with a queen size bed and a daybed with a trundle. Other features include dual nightstands and lamps, an HDTV, and ceiling fan. The second cozy guest room features a queen bed, nightstand and lamps, and a ceiling fan. These two guest rooms share a full hall bath with a tub/shower.
Outdoor Spaces
Two levels of decks provide wonderful outdoor spaces to take in the Lake Michigan breezes. Upstairs is the hot tub, lounge area with firepit, and a gas grill. Downstairs is another lounge area and a dining table for 4, perfect for morning coffee or a refreshing alfresco meal.
Additional Information
During the peak season, this home would have a 7-night minimum and would rent Friday - Friday.
Living Spaces
Downstairs: A comfortably generous living space invites you to take a seat on the wrap-around sofa or side chairs. Curl up with friends and loved ones as you stream your favorite show on the HDTV or have a nice convo. The complementary colors feel rich and welcoming.
Upstairs: A spacious and light-filled great room greets you as you enter this welcoming space. Vaulted ceilings provide a light and airy ambiance. Outfitted with a plush sectional sofa and several side chairs, this is an ideal spot to sit around with a drink and a few trays of hors d’oeuvres, as you plan the exciting days and nights ahead of you. On your cozy nights in, a wall-mounted HDTV easily entertains you.
Cooking & Dining
Downstairs: The efficient kitchen is fully-equipped for the family chef, including generous counter and cabinet space. Coordinating decor in a lovely nautical theme adds a thoughtful touch. The full size washer and dryer is also found here. A formal dining room, with a classic wood table for 6, sits in front of French doors leading to one of the two outdoor living areas. You’ll love the abundant sunshine and easy access!
Upstairs: The spacious and fully equipped kitchen will be the delight of the family chef! Here, you’ll find a full suite of appliances, with plenty of cabinet space for your groceries while the generous counter space makes food prep a breeze! A generous center island offers lovely pendant lighting and seating for 5, perfect for a cup of coffee or a quick breakfast. The formal dining table is conveniently adjacent to the kitchen. This light, bright space will tempt the whole family to bring back the tradition of family dinner. Remember, some of the best memories are made around a dinner table.
Bed & Bath
Downstairs: This level offers two carpeted bedrooms, each with a queen bed, ceiling fan, and nightstand with lamp. A shared hall bath features a tub/shower.
Upstairs: The primary suite offers a luxury experience, with plush carpeting, a king size bed, dual nightstands and lamps for the family readers, and an HDTV for the SNL enthusiasts. Perhaps the best feature is private access to the deck with a hot tub. What a romantic way to enjoy a glass of wine together! The ensuite bath is equally sumptuous, with double vessel sinks, a soaking tub, and a walk-in shower. The first guest room is perfect for families, with a queen size bed and a daybed with a trundle. Other features include dual nightstands and lamps, an HDTV, and ceiling fan. The second cozy guest room features a queen bed, nightstand and lamps, and a ceiling fan. These two guest rooms share a full hall bath with a tub/shower.
Outdoor Spaces
Two levels of decks provide wonderful outdoor spaces to take in the Lake Michigan breezes. Upstairs is the hot tub, lounge area with firepit, and a gas grill. Downstairs is another lounge area and a dining table for 4, perfect for morning coffee or a refreshing alfresco meal.
Additional Information
During the peak season, this home would have a 7-night minimum and would rent Friday - Friday.
|
Key Features: |
|
|
Hot Tub & Fire Pit w/Lake Breezes |
Courtyard & Treetop Patio |
|
Kids Corner Park (1 Block) |
5 Bedrooms - Sleeps 16 |
|
South Beach Blue Stairs (2 Blocks) |
Open Floor Plan - Perfect for Large Groups |
|
Harbor Walk / Downtown (5 Blocks) |
|
|
|
|
|
Bedrooms
|
Bed
|
|
1st Floor Bedroom
|
1 Queen Bed w/ TV, Sleeps 2
|
|
1st Floor Bedroom
|
1 Queen Bed, Sleeps 2
|
|
2nd Floor Master Bedroom
|
1 King Bed w/ Private Bathroom & TV, Sleeps 2
|
|
2nd Floor Bedroom
|
1 Queen Bed, Sleeps 2
|
|
2nd Floor Bedroom
|
1 Queen Bed & 1 Twin Daybed w/ Trundle & TV, Sleeps 4
|
|
1st Floor Semi-Private
|
1 Queen Murphy Bed, Sleeps 2
|
|
1st Floor Living Room
|
1 Queen Sleeper Sofa w/ TV, Sleeps 2
|
| 2nd Floor | 1 Twin Rollaway Bed, Sleeps 1 |
|
|
|
|
|
|
|
Bathrooms
|
Comments
|
|
1st Floor Bathroom
|
Tub/Shower Combo, Vanity
|
|
2nd Floor Master Bathroom
|
Tub, Shower, Double Vanity
|
|
2nd Floor Bathroom
|
Tub/Shower Combo, Vanity
|
|
|
|
Amenities
Changeover/Arrival Day
Arrival Day Friday
Outdoor
Fire Pit
Hot Tub
Safety Features
Carbon Monoxide Detector
Smoke Detector
Suitability
First Floor Bedroom
Children Welcome
Smoking Not Allowed
Entertainment
Television
Stereo
DVD
Satellite or Cable
Pool/Spa
Hot Tub
Kitchen and Dining
Refrigerator
Coffee Maker
Microwave
Dishwasher
Dishes Utensils
Stove
Oven
Basics
Internet
Air Conditioning
Heating
Washer
Dryer
Parking
Outdoor
Grill
Family Friendly Amenities
Crib
Availability
- Checkin Available
- Checkout Available
- Not Available
- Available
- Checkin Available
- Checkout Available
- Not Available
Seasonal Rates (Nightly)
Select number of months to display:
Reviews
{[review.title]}
by {[review.guest_name]} on {[review.creation_date]}
{[review.comments]}
Maple Street Retreat 5 functions as two separate homes, each with a living room, dining room, kitchen, and bedrooms/baths, connected by an interior corridor. It’s an absolutely ideal setup for two families, multiple generations of the same family, or groups traveling together. Maintain your privacy and autonomy with the ability to easily interact when you choose.
Living Spaces
Downstairs: A comfortably generous living space invites you to take a seat on the wrap-around sofa or side chairs. Curl up with friends and loved ones as you stream your favorite show on the HDTV or have a nice convo. The complementary colors feel rich and welcoming.
Upstairs: A spacious and light-filled great room greets you as you enter this welcoming space. Vaulted ceilings provide a light and airy ambiance. Outfitted with a plush sectional sofa and several side chairs, this is an ideal spot to sit around with a drink and a few trays of hors d’oeuvres, as you plan the exciting days and nights ahead of you. On your cozy nights in, a wall-mounted HDTV easily entertains you.
Cooking & Dining
Downstairs: The efficient kitchen is fully-equipped for the family chef, including generous counter and cabinet space. Coordinating decor in a lovely nautical theme adds a thoughtful touch. The full size washer and dryer is also found here. A formal dining room, with a classic wood table for 6, sits in front of French doors leading to one of the two outdoor living areas. You’ll love the abundant sunshine and easy access!
Upstairs: The spacious and fully equipped kitchen will be the delight of the family chef! Here, you’ll find a full suite of appliances, with plenty of cabinet space for your groceries while the generous counter space makes food prep a breeze! A generous center island offers lovely pendant lighting and seating for 5, perfect for a cup of coffee or a quick breakfast. The formal dining table is conveniently adjacent to the kitchen. This light, bright space will tempt the whole family to bring back the tradition of family dinner. Remember, some of the best memories are made around a dinner table.
Bed & Bath
Downstairs: This level offers two carpeted bedrooms, each with a queen bed, ceiling fan, and nightstand with lamp. A shared hall bath features a tub/shower.
Upstairs: The primary suite offers a luxury experience, with plush carpeting, a king size bed, dual nightstands and lamps for the family readers, and an HDTV for the SNL enthusiasts. Perhaps the best feature is private access to the deck with a hot tub. What a romantic way to enjoy a glass of wine together! The ensuite bath is equally sumptuous, with double vessel sinks, a soaking tub, and a walk-in shower. The first guest room is perfect for families, with a queen size bed and a daybed with a trundle. Other features include dual nightstands and lamps, an HDTV, and ceiling fan. The second cozy guest room features a queen bed, nightstand and lamps, and a ceiling fan. These two guest rooms share a full hall bath with a tub/shower.
Outdoor Spaces
Two levels of decks provide wonderful outdoor spaces to take in the Lake Michigan breezes. Upstairs is the hot tub, lounge area with firepit, and a gas grill. Downstairs is another lounge area and a dining table for 4, perfect for morning coffee or a refreshing alfresco meal.
Additional Information
During the peak season, this home would have a 7-night minimum and would rent Friday - Friday.
Living Spaces
Downstairs: A comfortably generous living space invites you to take a seat on the wrap-around sofa or side chairs. Curl up with friends and loved ones as you stream your favorite show on the HDTV or have a nice convo. The complementary colors feel rich and welcoming.
Upstairs: A spacious and light-filled great room greets you as you enter this welcoming space. Vaulted ceilings provide a light and airy ambiance. Outfitted with a plush sectional sofa and several side chairs, this is an ideal spot to sit around with a drink and a few trays of hors d’oeuvres, as you plan the exciting days and nights ahead of you. On your cozy nights in, a wall-mounted HDTV easily entertains you.
Cooking & Dining
Downstairs: The efficient kitchen is fully-equipped for the family chef, including generous counter and cabinet space. Coordinating decor in a lovely nautical theme adds a thoughtful touch. The full size washer and dryer is also found here. A formal dining room, with a classic wood table for 6, sits in front of French doors leading to one of the two outdoor living areas. You’ll love the abundant sunshine and easy access!
Upstairs: The spacious and fully equipped kitchen will be the delight of the family chef! Here, you’ll find a full suite of appliances, with plenty of cabinet space for your groceries while the generous counter space makes food prep a breeze! A generous center island offers lovely pendant lighting and seating for 5, perfect for a cup of coffee or a quick breakfast. The formal dining table is conveniently adjacent to the kitchen. This light, bright space will tempt the whole family to bring back the tradition of family dinner. Remember, some of the best memories are made around a dinner table.
Bed & Bath
Downstairs: This level offers two carpeted bedrooms, each with a queen bed, ceiling fan, and nightstand with lamp. A shared hall bath features a tub/shower.
Upstairs: The primary suite offers a luxury experience, with plush carpeting, a king size bed, dual nightstands and lamps for the family readers, and an HDTV for the SNL enthusiasts. Perhaps the best feature is private access to the deck with a hot tub. What a romantic way to enjoy a glass of wine together! The ensuite bath is equally sumptuous, with double vessel sinks, a soaking tub, and a walk-in shower. The first guest room is perfect for families, with a queen size bed and a daybed with a trundle. Other features include dual nightstands and lamps, an HDTV, and ceiling fan. The second cozy guest room features a queen bed, nightstand and lamps, and a ceiling fan. These two guest rooms share a full hall bath with a tub/shower.
Outdoor Spaces
Two levels of decks provide wonderful outdoor spaces to take in the Lake Michigan breezes. Upstairs is the hot tub, lounge area with firepit, and a gas grill. Downstairs is another lounge area and a dining table for 4, perfect for morning coffee or a refreshing alfresco meal.
Additional Information
During the peak season, this home would have a 7-night minimum and would rent Friday - Friday.
|
Key Features: |
|
|
Hot Tub & Fire Pit w/Lake Breezes |
Courtyard & Treetop Patio |
|
Kids Corner Park (1 Block) |
5 Bedrooms - Sleeps 16 |
|
South Beach Blue Stairs (2 Blocks) |
Open Floor Plan - Perfect for Large Groups |
|
Harbor Walk / Downtown (5 Blocks) |
|
|
|
|
|
Bedrooms
|
Bed
|
|
1st Floor Bedroom
|
1 Queen Bed w/ TV, Sleeps 2
|
|
1st Floor Bedroom
|
1 Queen Bed, Sleeps 2
|
|
2nd Floor Master Bedroom
|
1 King Bed w/ Private Bathroom & TV, Sleeps 2
|
|
2nd Floor Bedroom
|
1 Queen Bed, Sleeps 2
|
|
2nd Floor Bedroom
|
1 Queen Bed & 1 Twin Daybed w/ Trundle & TV, Sleeps 4
|
|
1st Floor Semi-Private
|
1 Queen Murphy Bed, Sleeps 2
|
|
1st Floor Living Room
|
1 Queen Sleeper Sofa w/ TV, Sleeps 2
|
| 2nd Floor | 1 Twin Rollaway Bed, Sleeps 1 |
|
|
|
|
|
|
|
Bathrooms
|
Comments
|
|
1st Floor Bathroom
|
Tub/Shower Combo, Vanity
|
|
2nd Floor Master Bathroom
|
Tub, Shower, Double Vanity
|
|
2nd Floor Bathroom
|
Tub/Shower Combo, Vanity
|
|
|
|
Changeover/Arrival Day
Arrival Day Friday
Outdoor
Fire Pit
Hot Tub
Safety Features
Carbon Monoxide Detector
Smoke Detector
Suitability
First Floor Bedroom
Children Welcome
Smoking Not Allowed
Entertainment
Television
Stereo
DVD
Satellite or Cable
Pool/Spa
Hot Tub
Kitchen and Dining
Refrigerator
Coffee Maker
Microwave
Dishwasher
Dishes Utensils
Stove
Oven
Basics
Internet
Air Conditioning
Heating
Washer
Dryer
Parking
Outdoor
Grill
Family Friendly Amenities
Crib
- Checkin Available
- Checkout Available
- Not Available
- Available
- Checkin Available
- Checkout Available
- Not Available
Seasonal Rates (Nightly)
Select number of months to display:
Reviews
{[review.title]}
by {[review.guest_name]} on {[review.creation_date]}
{[review.comments]}

