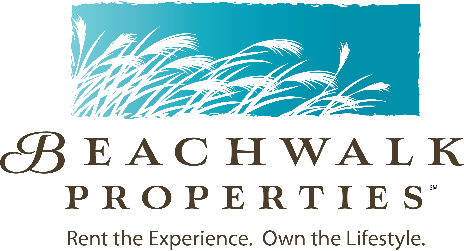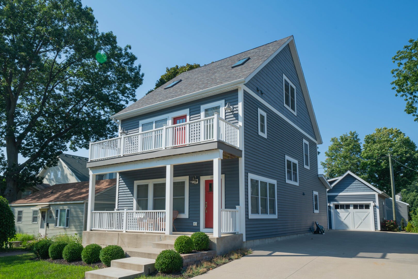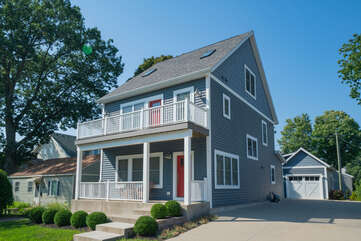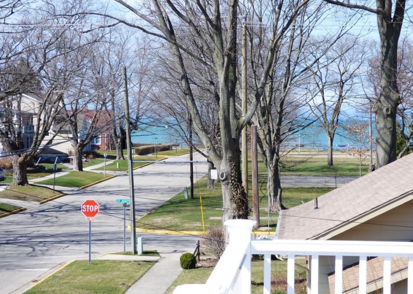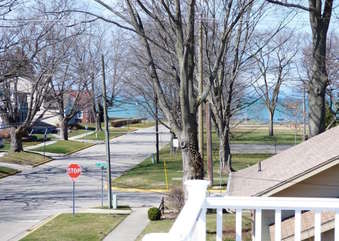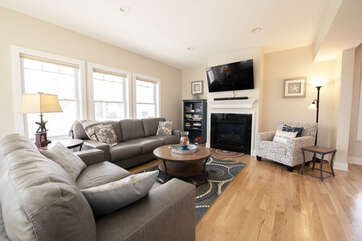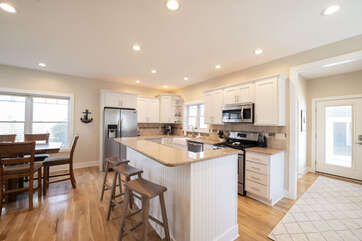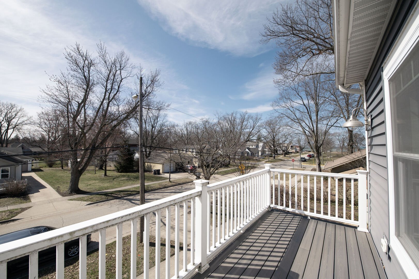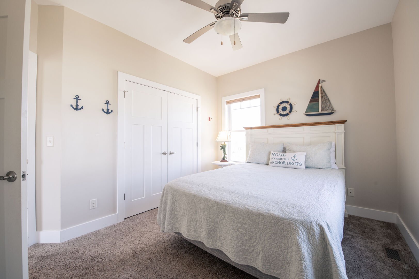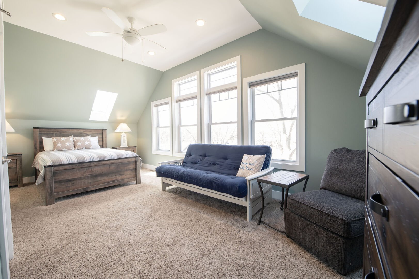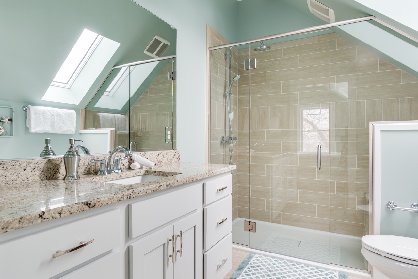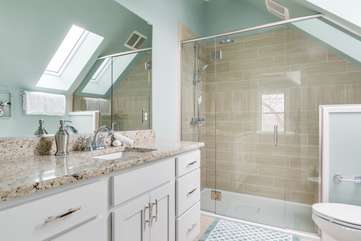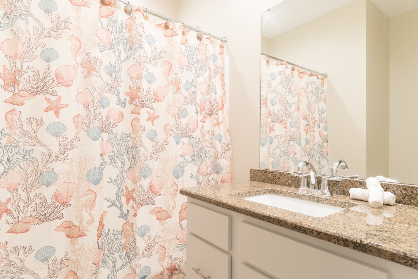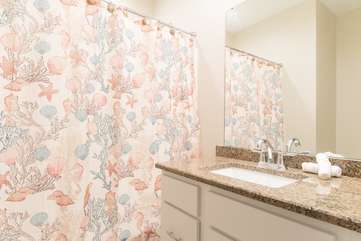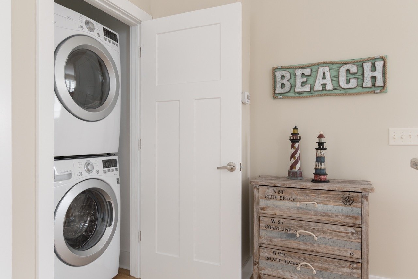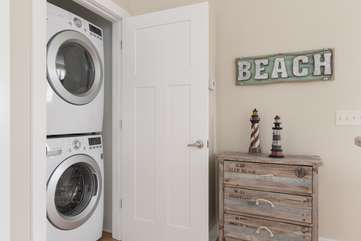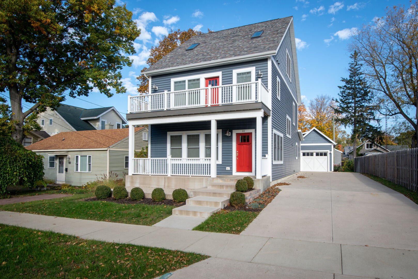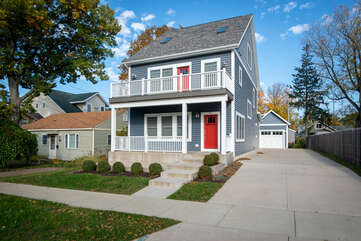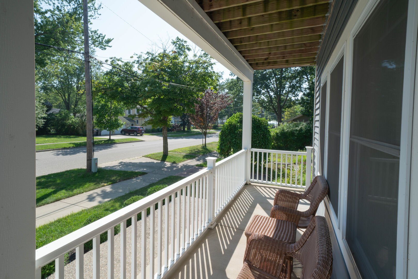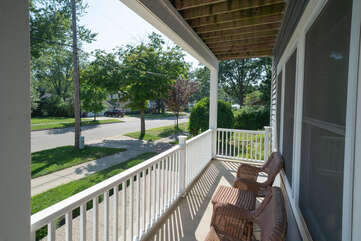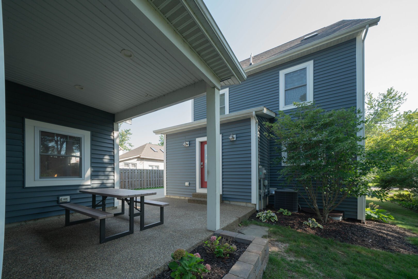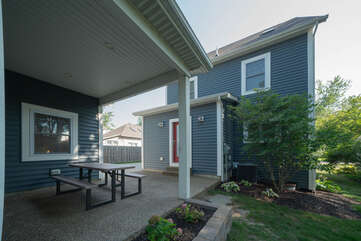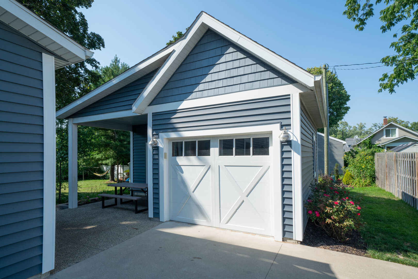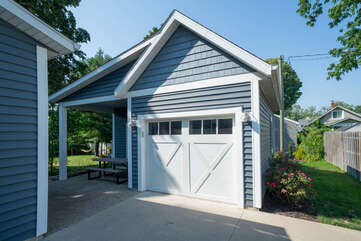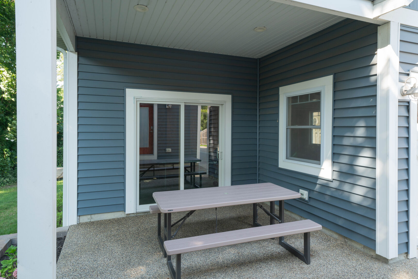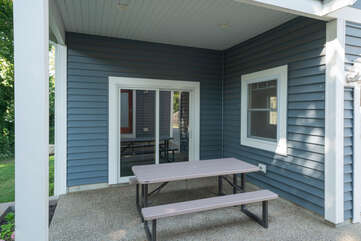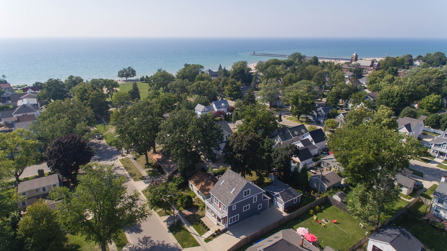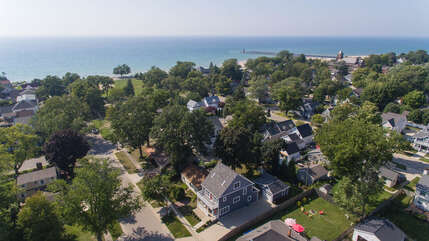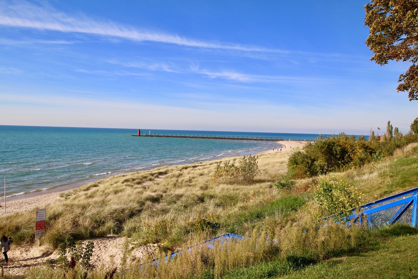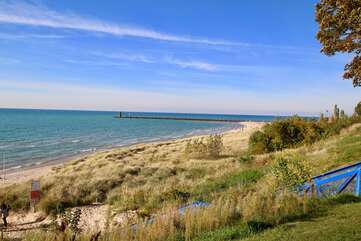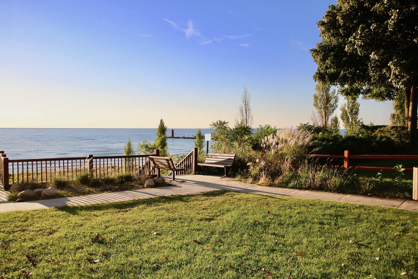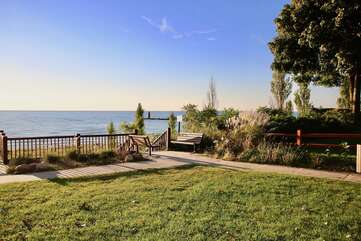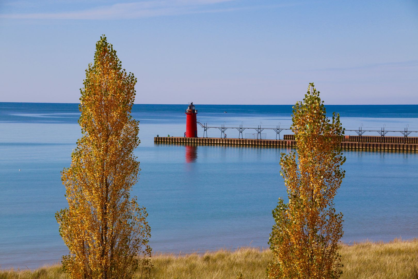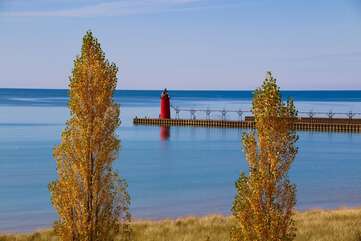Request to Book
Description
Living Spaces
You’ll feel very much at home when you walk in the front door at 111 South Haven. The spacious, yet cozy living room features plump and buttery-soft leather sofas arranged in a perfect conversation grouping around the gas fireplace and wall-mounted HDTV with WiFi. After a long day out at the beach or exploring all that South Haven has to offer, you’ll love curling up here with a drink and a snack talking about the day’s adventures while enjoying the neighborhood view and abundant sunshine. Down in the basement, a second full living room can serve as the kid’s space, additional TV room, or a spot to cozy up on the huge wrap-around sofa with chaise for a nap. This daylight space also offers a table for four. Game of cards, anyone?
Cooking & Dining
Family chefs rejoice! You’ll love this fully stocked kitchen, featuring crisp white cabinets, stainless steel appliances, farmhouse sink, quartz countertops, and a lovely tiled backsplash. The extra-long center island provides tons of food prep space, plus seating for 3. The adjacent formal dining table for 8 will have you bringing back the tradition of family dinner, just so you can all savor the delicious cooking together! For those on a working vacation, there’s a dedicated desk and chair tucked into the corner.
Bed & Bath
With bedrooms and baths on three floors, you’ll easily find your favorite spot! The basement level features a bedroom with two twin beds, and an adjacent bath with a tub/shower. The main level has a half-bath conveniently located behind the kitchen. The second level offers 3 bedrooms. A primary suite with a king bed (new for 2025!), dresser, and nightstand and lamp. Enjoy your morning coffee or afternoon cocktail on the private balcony. The ensuite bath has a walk-in shower. The second bedroom has two twin beds, and the third bedroom has a queen bed. These two rooms share a hall bath with a tub/shower. On the third floor, two lucky guests will have an entire floor to themselves. This primary suite has dormer walls with skylights, a queen bed, and a large seating area with both futon and armchair. With large windows and plenty of sunshine, it’s a lovely spot to “get away from it all” and enjoy a few minutes of solitude. The ensuite bath features a walk-in shower, also with skylights.
Key Features
~ Spacious Open Floor Plan
~ Multiple Living Rooms
~ Fireplace
~ 2 Primary Suites
~ Ping Pong Table
~ 0.2 Miles from South Beach
~ 0.5 Miles from Downtown South Haven
You’ll feel very much at home when you walk in the front door at 111 South Haven. The spacious, yet cozy living room features plump and buttery-soft leather sofas arranged in a perfect conversation grouping around the gas fireplace and wall-mounted HDTV with WiFi. After a long day out at the beach or exploring all that South Haven has to offer, you’ll love curling up here with a drink and a snack talking about the day’s adventures while enjoying the neighborhood view and abundant sunshine. Down in the basement, a second full living room can serve as the kid’s space, additional TV room, or a spot to cozy up on the huge wrap-around sofa with chaise for a nap. This daylight space also offers a table for four. Game of cards, anyone?
Cooking & Dining
Family chefs rejoice! You’ll love this fully stocked kitchen, featuring crisp white cabinets, stainless steel appliances, farmhouse sink, quartz countertops, and a lovely tiled backsplash. The extra-long center island provides tons of food prep space, plus seating for 3. The adjacent formal dining table for 8 will have you bringing back the tradition of family dinner, just so you can all savor the delicious cooking together! For those on a working vacation, there’s a dedicated desk and chair tucked into the corner.
Bed & Bath
With bedrooms and baths on three floors, you’ll easily find your favorite spot! The basement level features a bedroom with two twin beds, and an adjacent bath with a tub/shower. The main level has a half-bath conveniently located behind the kitchen. The second level offers 3 bedrooms. A primary suite with a king bed (new for 2025!), dresser, and nightstand and lamp. Enjoy your morning coffee or afternoon cocktail on the private balcony. The ensuite bath has a walk-in shower. The second bedroom has two twin beds, and the third bedroom has a queen bed. These two rooms share a hall bath with a tub/shower. On the third floor, two lucky guests will have an entire floor to themselves. This primary suite has dormer walls with skylights, a queen bed, and a large seating area with both futon and armchair. With large windows and plenty of sunshine, it’s a lovely spot to “get away from it all” and enjoy a few minutes of solitude. The ensuite bath features a walk-in shower, also with skylights.
Key Features
~ Spacious Open Floor Plan
~ Multiple Living Rooms
~ Fireplace
~ 2 Primary Suites
~ Ping Pong Table
~ 0.2 Miles from South Beach
~ 0.5 Miles from Downtown South Haven
| Bedrooms | Bed |
| 2nd Floor Bedroom | 1 King Bed w/ Private Bathroom, Sleeps 2 |
| 2nd Floor Bedroom | 2 Twin Beds, Sleeps 2 |
| 2nd Floor Bedroom | 1 Queen Bed, Sleeps 2 |
| 3rd Floor Bedroom | 1 Queen Bed & 1 Futon w/ Private Bathroom, Sleeps 4 |
| Lower Level Bedroom | 2 Twin Beds, Sleeps 2 |
| | |
| Bathrooms | Comments |
| 1st Floor Half Bathroom | Toilet, Vanity |
| 2nd Floor Bathroom | Shower, Vanity |
| 2nd Floor Bathroom | Tub/Shower Combo, Vanity |
| 3rd Floor Bathroom | Shower, Vanity |
| Lower Level Bathroom | Tub/Shower Combo, Vanity |
| | |
Amenities
Changeover/Arrival Day
Saturday Arrival/Departure
Safety Features
Carbon Monoxide Detector
Fire Extinguisher
Smoke Detector
Outdoor
Gas Grill
Suitability
Children Welcome
Smoking Not Allowed
Entertainment
Television
Ping Pong Table
DVD
Kitchen and Dining
Refrigerator
Coffee Maker
Microwave
Dishwasher
Dishes Utensils
Stove
Toaster
Oven
Linens & Supplies
Linens
Towels (Bring Your Own Beach Towels)
Guest Supply Starter Kit
Basics
Internet
Fireplace
Air Conditioning
Heating
Washer
Dryer
Parking
Availability
- Checkin Available
- Checkout Available
- Not Available
- Available
- Checkin Available
- Checkout Available
- Not Available
Seasonal Rates (Nightly)
Select number of months to display:
Reviews
{[review.title]}
by {[review.guest_name]} on {[review.creation_date]}
{[review.comments]}
Living Spaces
You’ll feel very much at home when you walk in the front door at 111 South Haven. The spacious, yet cozy living room features plump and buttery-soft leather sofas arranged in a perfect conversation grouping around the gas fireplace and wall-mounted HDTV with WiFi. After a long day out at the beach or exploring all that South Haven has to offer, you’ll love curling up here with a drink and a snack talking about the day’s adventures while enjoying the neighborhood view and abundant sunshine. Down in the basement, a second full living room can serve as the kid’s space, additional TV room, or a spot to cozy up on the huge wrap-around sofa with chaise for a nap. This daylight space also offers a table for four. Game of cards, anyone?
Cooking & Dining
Family chefs rejoice! You’ll love this fully stocked kitchen, featuring crisp white cabinets, stainless steel appliances, farmhouse sink, quartz countertops, and a lovely tiled backsplash. The extra-long center island provides tons of food prep space, plus seating for 3. The adjacent formal dining table for 8 will have you bringing back the tradition of family dinner, just so you can all savor the delicious cooking together! For those on a working vacation, there’s a dedicated desk and chair tucked into the corner.
Bed & Bath
With bedrooms and baths on three floors, you’ll easily find your favorite spot! The basement level features a bedroom with two twin beds, and an adjacent bath with a tub/shower. The main level has a half-bath conveniently located behind the kitchen. The second level offers 3 bedrooms. A primary suite with a king bed (new for 2025!), dresser, and nightstand and lamp. Enjoy your morning coffee or afternoon cocktail on the private balcony. The ensuite bath has a walk-in shower. The second bedroom has two twin beds, and the third bedroom has a queen bed. These two rooms share a hall bath with a tub/shower. On the third floor, two lucky guests will have an entire floor to themselves. This primary suite has dormer walls with skylights, a queen bed, and a large seating area with both futon and armchair. With large windows and plenty of sunshine, it’s a lovely spot to “get away from it all” and enjoy a few minutes of solitude. The ensuite bath features a walk-in shower, also with skylights.
Key Features
~ Spacious Open Floor Plan
~ Multiple Living Rooms
~ Fireplace
~ 2 Primary Suites
~ Ping Pong Table
~ 0.2 Miles from South Beach
~ 0.5 Miles from Downtown South Haven
You’ll feel very much at home when you walk in the front door at 111 South Haven. The spacious, yet cozy living room features plump and buttery-soft leather sofas arranged in a perfect conversation grouping around the gas fireplace and wall-mounted HDTV with WiFi. After a long day out at the beach or exploring all that South Haven has to offer, you’ll love curling up here with a drink and a snack talking about the day’s adventures while enjoying the neighborhood view and abundant sunshine. Down in the basement, a second full living room can serve as the kid’s space, additional TV room, or a spot to cozy up on the huge wrap-around sofa with chaise for a nap. This daylight space also offers a table for four. Game of cards, anyone?
Cooking & Dining
Family chefs rejoice! You’ll love this fully stocked kitchen, featuring crisp white cabinets, stainless steel appliances, farmhouse sink, quartz countertops, and a lovely tiled backsplash. The extra-long center island provides tons of food prep space, plus seating for 3. The adjacent formal dining table for 8 will have you bringing back the tradition of family dinner, just so you can all savor the delicious cooking together! For those on a working vacation, there’s a dedicated desk and chair tucked into the corner.
Bed & Bath
With bedrooms and baths on three floors, you’ll easily find your favorite spot! The basement level features a bedroom with two twin beds, and an adjacent bath with a tub/shower. The main level has a half-bath conveniently located behind the kitchen. The second level offers 3 bedrooms. A primary suite with a king bed (new for 2025!), dresser, and nightstand and lamp. Enjoy your morning coffee or afternoon cocktail on the private balcony. The ensuite bath has a walk-in shower. The second bedroom has two twin beds, and the third bedroom has a queen bed. These two rooms share a hall bath with a tub/shower. On the third floor, two lucky guests will have an entire floor to themselves. This primary suite has dormer walls with skylights, a queen bed, and a large seating area with both futon and armchair. With large windows and plenty of sunshine, it’s a lovely spot to “get away from it all” and enjoy a few minutes of solitude. The ensuite bath features a walk-in shower, also with skylights.
Key Features
~ Spacious Open Floor Plan
~ Multiple Living Rooms
~ Fireplace
~ 2 Primary Suites
~ Ping Pong Table
~ 0.2 Miles from South Beach
~ 0.5 Miles from Downtown South Haven
| Bedrooms | Bed |
| 2nd Floor Bedroom | 1 King Bed w/ Private Bathroom, Sleeps 2 |
| 2nd Floor Bedroom | 2 Twin Beds, Sleeps 2 |
| 2nd Floor Bedroom | 1 Queen Bed, Sleeps 2 |
| 3rd Floor Bedroom | 1 Queen Bed & 1 Futon w/ Private Bathroom, Sleeps 4 |
| Lower Level Bedroom | 2 Twin Beds, Sleeps 2 |
| | |
| Bathrooms | Comments |
| 1st Floor Half Bathroom | Toilet, Vanity |
| 2nd Floor Bathroom | Shower, Vanity |
| 2nd Floor Bathroom | Tub/Shower Combo, Vanity |
| 3rd Floor Bathroom | Shower, Vanity |
| Lower Level Bathroom | Tub/Shower Combo, Vanity |
| | |
Changeover/Arrival Day
Saturday Arrival/Departure
Safety Features
Carbon Monoxide Detector
Fire Extinguisher
Smoke Detector
Outdoor
Gas Grill
Suitability
Children Welcome
Smoking Not Allowed
Entertainment
Television
Ping Pong Table
DVD
Kitchen and Dining
Refrigerator
Coffee Maker
Microwave
Dishwasher
Dishes Utensils
Stove
Toaster
Oven
Linens & Supplies
Linens
Towels (Bring Your Own Beach Towels)
Guest Supply Starter Kit
Basics
Internet
Fireplace
Air Conditioning
Heating
Washer
Dryer
Parking
- Checkin Available
- Checkout Available
- Not Available
- Available
- Checkin Available
- Checkout Available
- Not Available
Seasonal Rates (Nightly)
Select number of months to display:
Reviews
{[review.title]}
by {[review.guest_name]} on {[review.creation_date]}
{[review.comments]}

