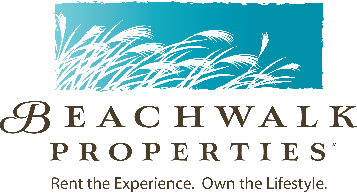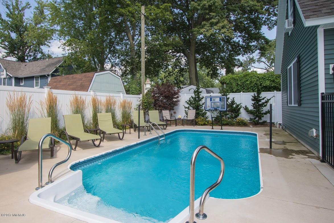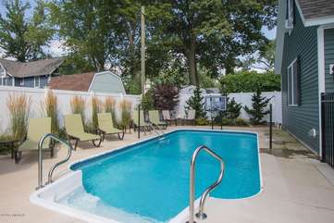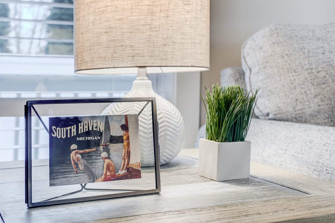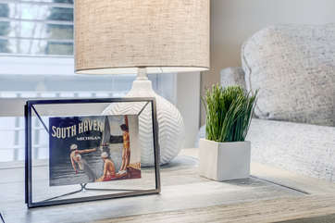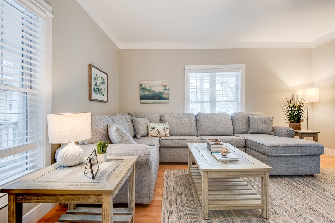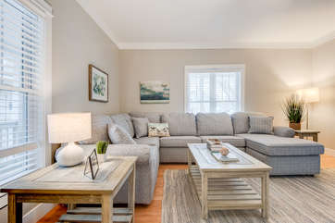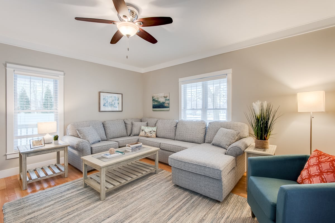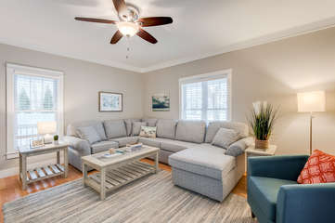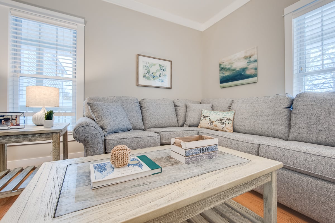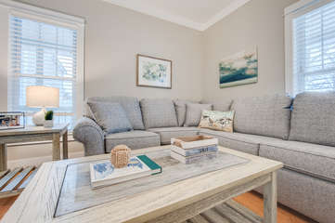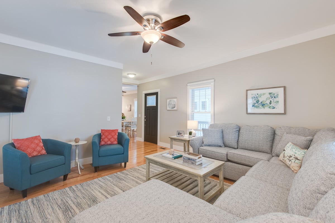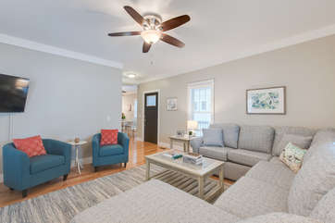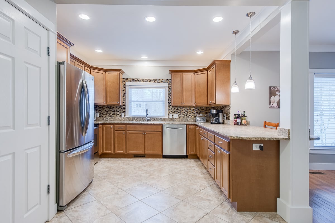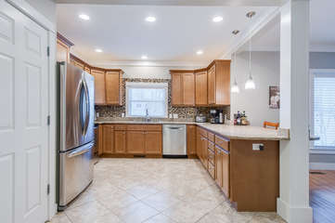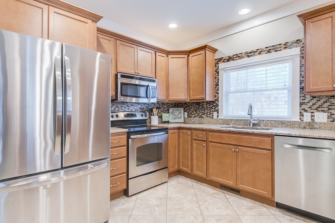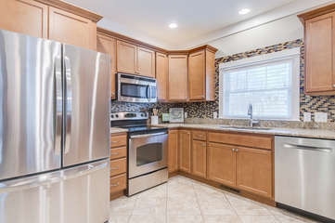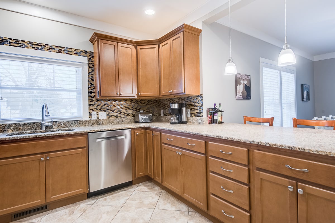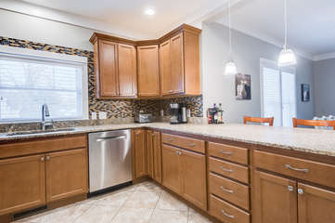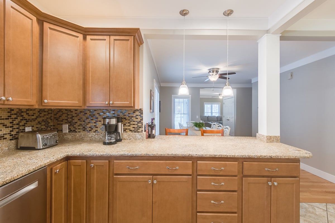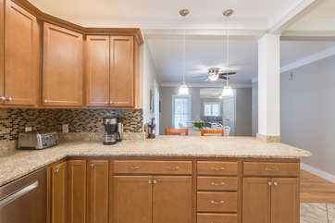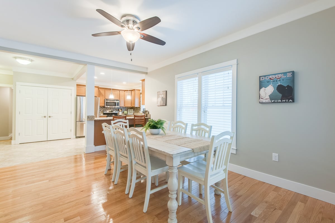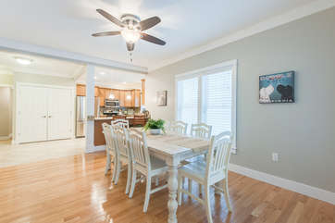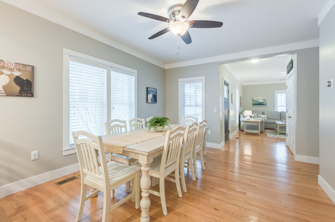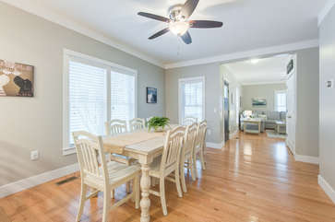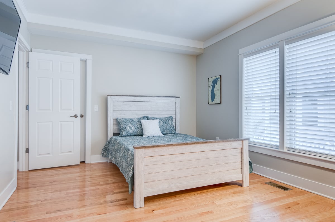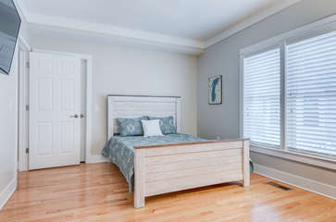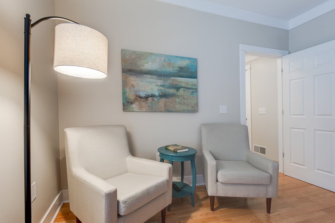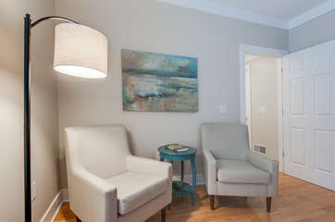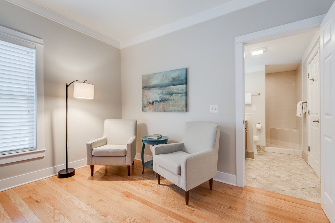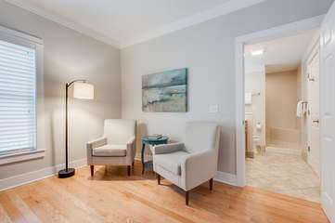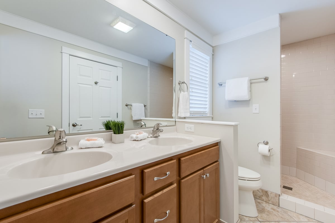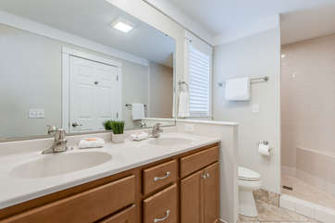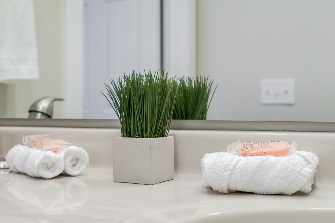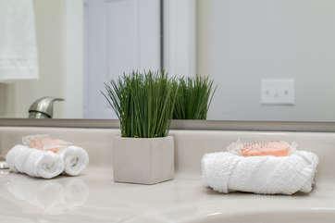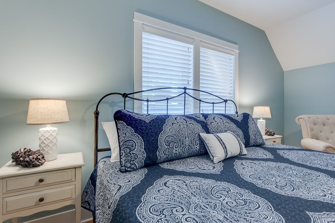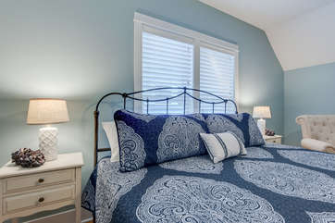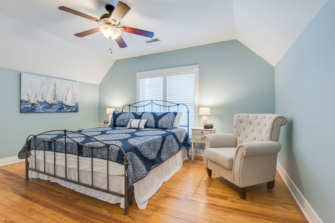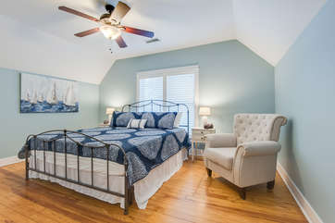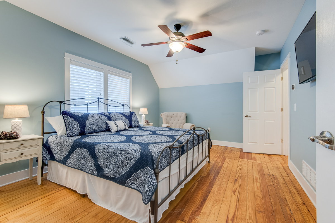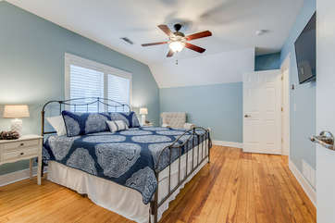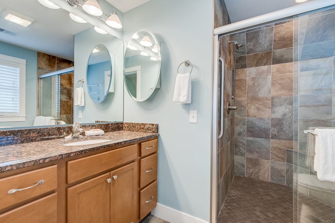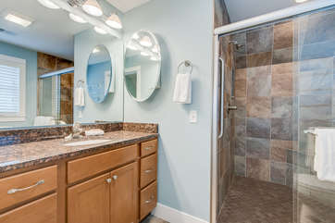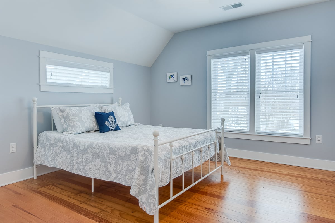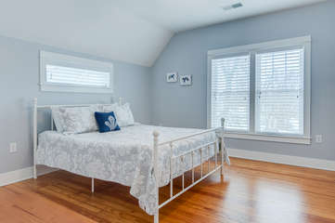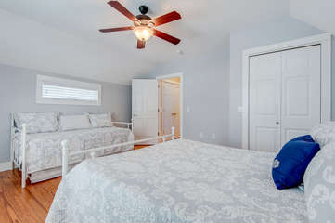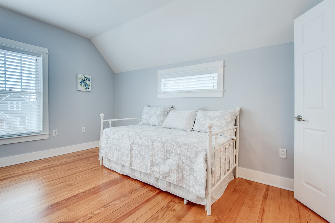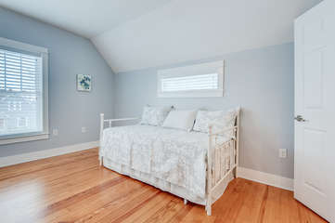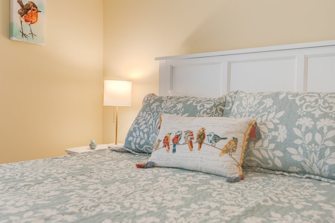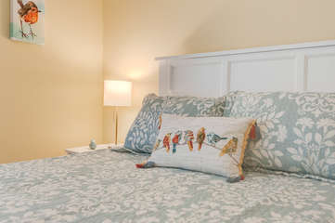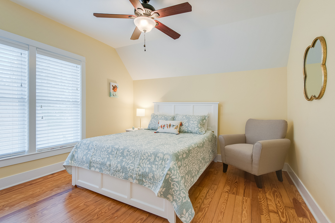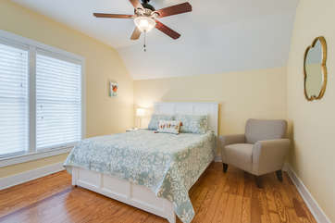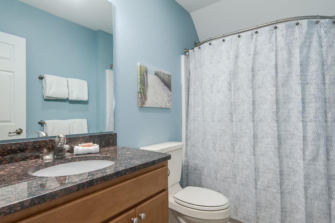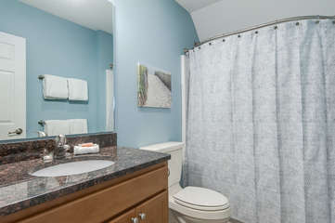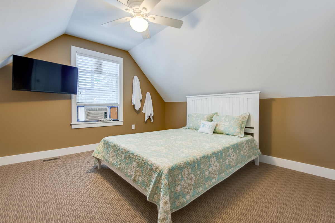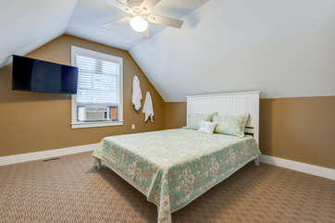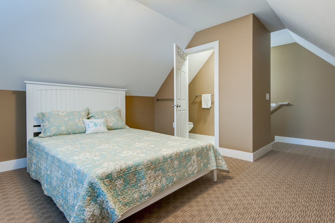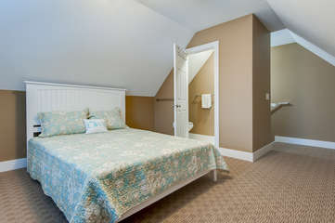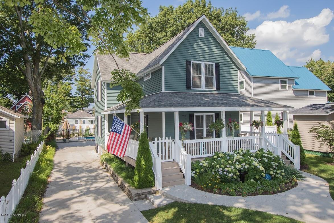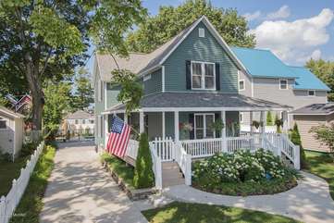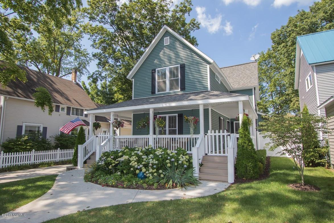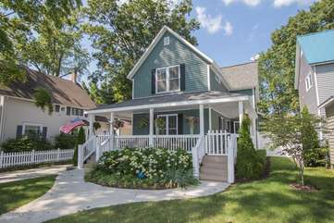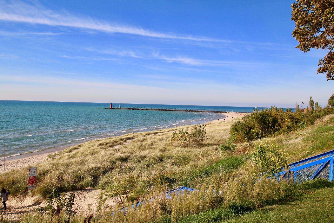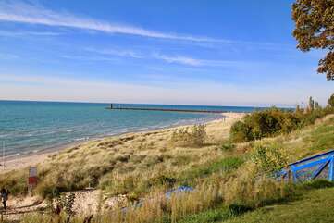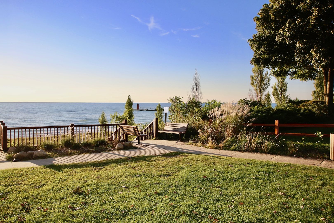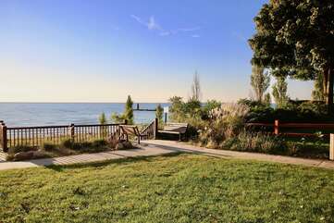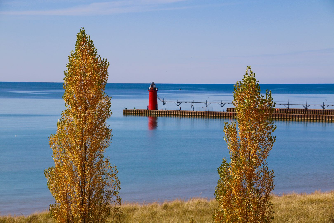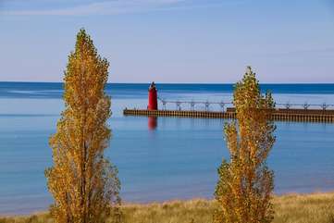Request to Book
Description
Such a perfect location for your South Haven vacation. 127 Clinton is just 2 blocks from the beach and 5 blocks from downtown. You can park your car and then simply walk everywhere!
Living Spaces
Enter the front door and find yourself in an elegant and thoughtfully designed living room. Outfitted in soothing complementary colors and decor, this space will make you feel immediately relaxed. Find the seat that suits you best between the sectional sofa and three side chairs and lay your claim to it. There’s plenty of room for everyone here and whether you’d like to curl up with a good book and a cup of tea or stream your newest favorite on the HDTV, this living room offers the perfect vantage point. Challenge one or more family members to a fun game of shuffleboard, found in the game room behind the kitchen. Everybody play nice!
Cooking & Dining
The fully-equipped and outfitted kitchen has everything the group chef needs for an inspired gastronomic adventure! This oversized modern space offers stainless steel appliances, including a French door refrigerator, quartz countertops, and a beautifully tiled backsplash, all in calming neutral colors. A peninsula bar with fashionable pendant lighting seats four, perfect for a cup of morning joe or conversation with the chef. The dedicated dining room boasts nautical decor and a timeless wood table for 8. Bring the entire group together for dinner without electronics and see where the conversation leads you.
Bed & Bath
The first floor primary suite offers decor in the colors of the sand and sea, a queen bed, seating area for two, and ensuite bath with dual vanities and a tiled walk-in shower. The second floor has an additional primary suite, this one in a nautical theme and comforting shades of blue. Other features include a sitting area, additional private area perfect for yoga practice, and TV. The ensuite bath boasts a tiled walk-in shower. The first second floor guest room offers decor in the sunny shades of buttery yellow and sky blue. This cozy space has a queen size bed and a private seating area. The other second floor guest room features a queen size bed and a daybed with a trundle. These two bedrooms share a hall bath with a tub/shower.
The last bedroom is a very private suite located above the garage, with a queen bed, TV, and ensuite half-bath.
Outdoor Spaces
Spend your summer lazy days soaking up the sun and floating around the pool - you’ve earned it! There’s plenty of space here to work on your tan, read your book, or anything else you’d like.
Additional Information
If you are inquiring for specific dates around the opening or closing dates of the swimming pool, please inquire with a reservationist for more information. During the peak season, this home would have a 7-night minimum and would rent Friday - Friday.
Living Spaces
Enter the front door and find yourself in an elegant and thoughtfully designed living room. Outfitted in soothing complementary colors and decor, this space will make you feel immediately relaxed. Find the seat that suits you best between the sectional sofa and three side chairs and lay your claim to it. There’s plenty of room for everyone here and whether you’d like to curl up with a good book and a cup of tea or stream your newest favorite on the HDTV, this living room offers the perfect vantage point. Challenge one or more family members to a fun game of shuffleboard, found in the game room behind the kitchen. Everybody play nice!
Cooking & Dining
The fully-equipped and outfitted kitchen has everything the group chef needs for an inspired gastronomic adventure! This oversized modern space offers stainless steel appliances, including a French door refrigerator, quartz countertops, and a beautifully tiled backsplash, all in calming neutral colors. A peninsula bar with fashionable pendant lighting seats four, perfect for a cup of morning joe or conversation with the chef. The dedicated dining room boasts nautical decor and a timeless wood table for 8. Bring the entire group together for dinner without electronics and see where the conversation leads you.
Bed & Bath
The first floor primary suite offers decor in the colors of the sand and sea, a queen bed, seating area for two, and ensuite bath with dual vanities and a tiled walk-in shower. The second floor has an additional primary suite, this one in a nautical theme and comforting shades of blue. Other features include a sitting area, additional private area perfect for yoga practice, and TV. The ensuite bath boasts a tiled walk-in shower. The first second floor guest room offers decor in the sunny shades of buttery yellow and sky blue. This cozy space has a queen size bed and a private seating area. The other second floor guest room features a queen size bed and a daybed with a trundle. These two bedrooms share a hall bath with a tub/shower.
The last bedroom is a very private suite located above the garage, with a queen bed, TV, and ensuite half-bath.
Outdoor Spaces
Spend your summer lazy days soaking up the sun and floating around the pool - you’ve earned it! There’s plenty of space here to work on your tan, read your book, or anything else you’d like.
Additional Information
If you are inquiring for specific dates around the opening or closing dates of the swimming pool, please inquire with a reservationist for more information. During the peak season, this home would have a 7-night minimum and would rent Friday - Friday.
|
Key Features: |
|
|
Private Swimming Pool |
1st Floor Master Bedroom |
|
2 Master Suites |
Shuffle Board Table |
|
Van Buren Street Beach Access (2 Blocks) |
Walk to Downtown (.5 miles) |
|
Kids Corner Park (2 Blocks) |
|
|
|
|
|
Bedrooms
|
Bed
|
|
1st Floor Master Bedroom
|
1 Queen Bed w/ TV, Sleeps 2
|
|
2nd Floor Master Bedroom
|
1 King Bed w/ Private Bathroom & TV, Sleeps 2
|
|
2nd Floor Bedroom
|
1 Queen Bed & 1 Daybed w/ Trundle, Sleeps 4
|
|
2nd Floor Bedroom
|
1 Queen Bed, Sleeps 2
|
|
2nd Floor Bedroom
|
1 Queen Bed w/ Private Half Bathroom & TV, Sleeps 2
|
|
|
|
|
|
|
|
Bathrooms
|
Comments
|
|
1st Floor Bathroom
|
Shower, Vanity
|
|
2nd Floor Master Bathroom
|
Shower, Vanity
|
|
2nd Floor Bathroom
|
Tub/Shower Combo, Vanity
|
|
2nd Floor Half Bathroom
|
Toilet, Vanity
|
|
|
|
Amenities
Changeover/Arrival Day
Arrival Day Friday
Outdoor
Private Swimming Pool
Gas Grill
Safety Features
Carbon Monoxide Detector
Smoke Detector
Suitability
First Floor Bedroom
Children Welcome
Pets Not Allowed
Smoking Not Allowed
Entertainment
Television
Satellite or Cable
Pool/Spa
Private Pool
Heated Pool
Kitchen and Dining
Refrigerator
Coffee Maker
Microwave
Dishwasher
Dishes Utensils
Stove
Oven
Basics
Internet
Air Conditioning
Heating
Washer
Dryer
Parking
Availability
- Checkin Available
- Checkout Available
- Not Available
- Available
- Checkin Available
- Checkout Available
- Not Available
Seasonal Rates (Nightly)
Select number of months to display:
Reviews
{[review.title]}
by {[review.guest_name]} on {[review.creation_date]}
{[review.comments]}
Such a perfect location for your South Haven vacation. 127 Clinton is just 2 blocks from the beach and 5 blocks from downtown. You can park your car and then simply walk everywhere!
Living Spaces
Enter the front door and find yourself in an elegant and thoughtfully designed living room. Outfitted in soothing complementary colors and decor, this space will make you feel immediately relaxed. Find the seat that suits you best between the sectional sofa and three side chairs and lay your claim to it. There’s plenty of room for everyone here and whether you’d like to curl up with a good book and a cup of tea or stream your newest favorite on the HDTV, this living room offers the perfect vantage point. Challenge one or more family members to a fun game of shuffleboard, found in the game room behind the kitchen. Everybody play nice!
Cooking & Dining
The fully-equipped and outfitted kitchen has everything the group chef needs for an inspired gastronomic adventure! This oversized modern space offers stainless steel appliances, including a French door refrigerator, quartz countertops, and a beautifully tiled backsplash, all in calming neutral colors. A peninsula bar with fashionable pendant lighting seats four, perfect for a cup of morning joe or conversation with the chef. The dedicated dining room boasts nautical decor and a timeless wood table for 8. Bring the entire group together for dinner without electronics and see where the conversation leads you.
Bed & Bath
The first floor primary suite offers decor in the colors of the sand and sea, a queen bed, seating area for two, and ensuite bath with dual vanities and a tiled walk-in shower. The second floor has an additional primary suite, this one in a nautical theme and comforting shades of blue. Other features include a sitting area, additional private area perfect for yoga practice, and TV. The ensuite bath boasts a tiled walk-in shower. The first second floor guest room offers decor in the sunny shades of buttery yellow and sky blue. This cozy space has a queen size bed and a private seating area. The other second floor guest room features a queen size bed and a daybed with a trundle. These two bedrooms share a hall bath with a tub/shower.
The last bedroom is a very private suite located above the garage, with a queen bed, TV, and ensuite half-bath.
Outdoor Spaces
Spend your summer lazy days soaking up the sun and floating around the pool - you’ve earned it! There’s plenty of space here to work on your tan, read your book, or anything else you’d like.
Additional Information
If you are inquiring for specific dates around the opening or closing dates of the swimming pool, please inquire with a reservationist for more information. During the peak season, this home would have a 7-night minimum and would rent Friday - Friday.
Living Spaces
Enter the front door and find yourself in an elegant and thoughtfully designed living room. Outfitted in soothing complementary colors and decor, this space will make you feel immediately relaxed. Find the seat that suits you best between the sectional sofa and three side chairs and lay your claim to it. There’s plenty of room for everyone here and whether you’d like to curl up with a good book and a cup of tea or stream your newest favorite on the HDTV, this living room offers the perfect vantage point. Challenge one or more family members to a fun game of shuffleboard, found in the game room behind the kitchen. Everybody play nice!
Cooking & Dining
The fully-equipped and outfitted kitchen has everything the group chef needs for an inspired gastronomic adventure! This oversized modern space offers stainless steel appliances, including a French door refrigerator, quartz countertops, and a beautifully tiled backsplash, all in calming neutral colors. A peninsula bar with fashionable pendant lighting seats four, perfect for a cup of morning joe or conversation with the chef. The dedicated dining room boasts nautical decor and a timeless wood table for 8. Bring the entire group together for dinner without electronics and see where the conversation leads you.
Bed & Bath
The first floor primary suite offers decor in the colors of the sand and sea, a queen bed, seating area for two, and ensuite bath with dual vanities and a tiled walk-in shower. The second floor has an additional primary suite, this one in a nautical theme and comforting shades of blue. Other features include a sitting area, additional private area perfect for yoga practice, and TV. The ensuite bath boasts a tiled walk-in shower. The first second floor guest room offers decor in the sunny shades of buttery yellow and sky blue. This cozy space has a queen size bed and a private seating area. The other second floor guest room features a queen size bed and a daybed with a trundle. These two bedrooms share a hall bath with a tub/shower.
The last bedroom is a very private suite located above the garage, with a queen bed, TV, and ensuite half-bath.
Outdoor Spaces
Spend your summer lazy days soaking up the sun and floating around the pool - you’ve earned it! There’s plenty of space here to work on your tan, read your book, or anything else you’d like.
Additional Information
If you are inquiring for specific dates around the opening or closing dates of the swimming pool, please inquire with a reservationist for more information. During the peak season, this home would have a 7-night minimum and would rent Friday - Friday.
|
Key Features: |
|
|
Private Swimming Pool |
1st Floor Master Bedroom |
|
2 Master Suites |
Shuffle Board Table |
|
Van Buren Street Beach Access (2 Blocks) |
Walk to Downtown (.5 miles) |
|
Kids Corner Park (2 Blocks) |
|
|
|
|
|
Bedrooms
|
Bed
|
|
1st Floor Master Bedroom
|
1 Queen Bed w/ TV, Sleeps 2
|
|
2nd Floor Master Bedroom
|
1 King Bed w/ Private Bathroom & TV, Sleeps 2
|
|
2nd Floor Bedroom
|
1 Queen Bed & 1 Daybed w/ Trundle, Sleeps 4
|
|
2nd Floor Bedroom
|
1 Queen Bed, Sleeps 2
|
|
2nd Floor Bedroom
|
1 Queen Bed w/ Private Half Bathroom & TV, Sleeps 2
|
|
|
|
|
|
|
|
Bathrooms
|
Comments
|
|
1st Floor Bathroom
|
Shower, Vanity
|
|
2nd Floor Master Bathroom
|
Shower, Vanity
|
|
2nd Floor Bathroom
|
Tub/Shower Combo, Vanity
|
|
2nd Floor Half Bathroom
|
Toilet, Vanity
|
|
|
|
Changeover/Arrival Day
Arrival Day Friday
Outdoor
Private Swimming Pool
Gas Grill
Safety Features
Carbon Monoxide Detector
Smoke Detector
Suitability
First Floor Bedroom
Children Welcome
Pets Not Allowed
Smoking Not Allowed
Entertainment
Television
Satellite or Cable
Pool/Spa
Private Pool
Heated Pool
Kitchen and Dining
Refrigerator
Coffee Maker
Microwave
Dishwasher
Dishes Utensils
Stove
Oven
Basics
Internet
Air Conditioning
Heating
Washer
Dryer
Parking
- Checkin Available
- Checkout Available
- Not Available
- Available
- Checkin Available
- Checkout Available
- Not Available
Seasonal Rates (Nightly)
Select number of months to display:
Reviews
{[review.title]}
by {[review.guest_name]} on {[review.creation_date]}
{[review.comments]}

