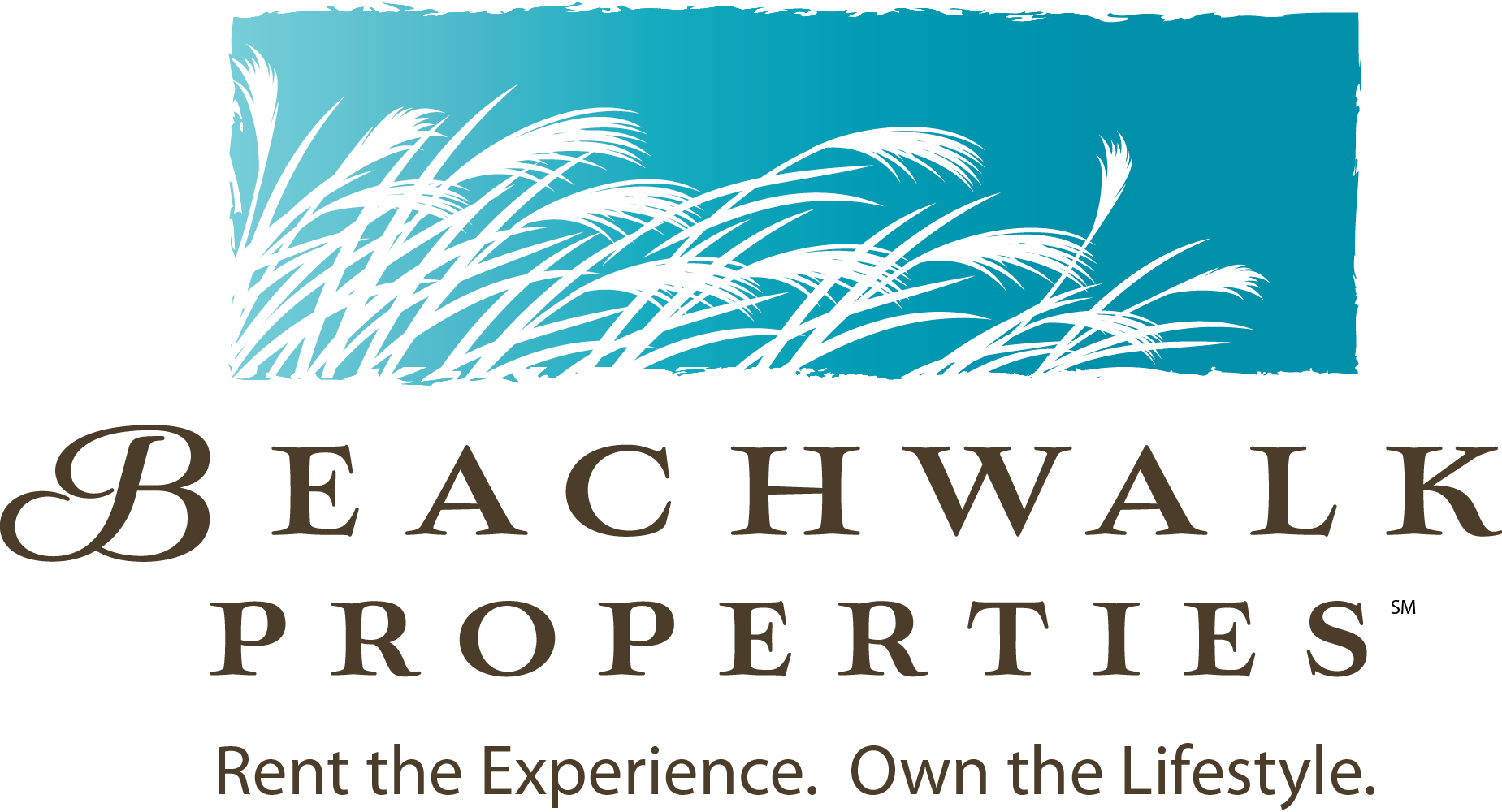Sorry, We have no inventory available for the selected dates and/or filters. click here to browse all inventory
Please click here to disable map search and reload all the units.Lake Michigan Rentals
x

Please select dates to view rental pricing







