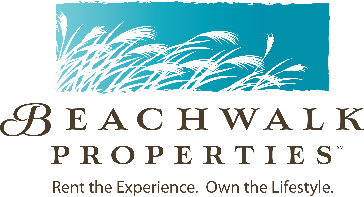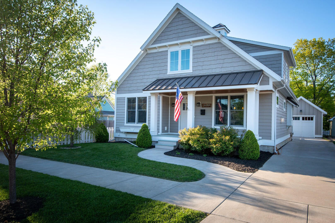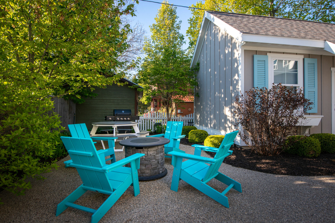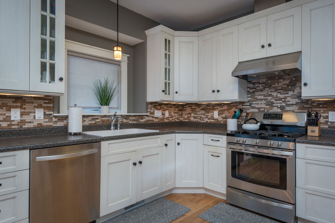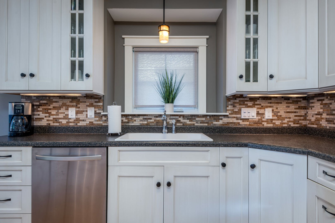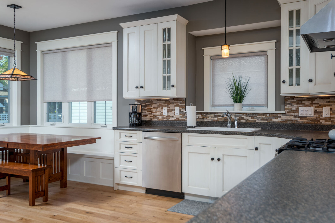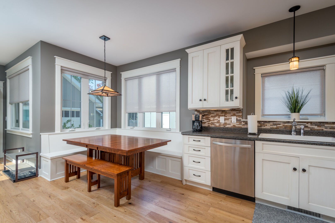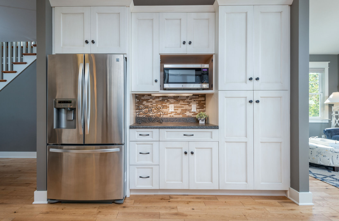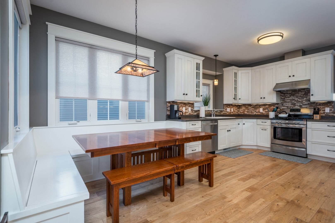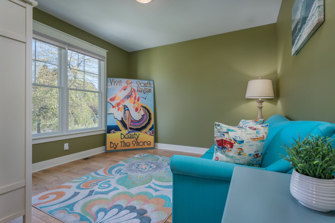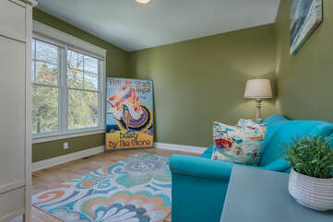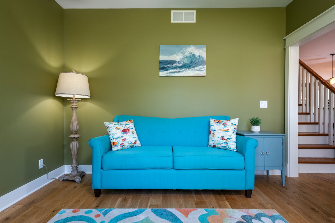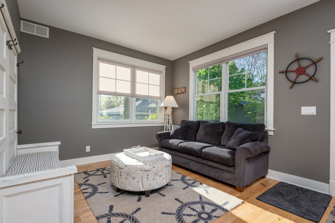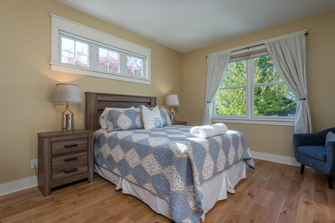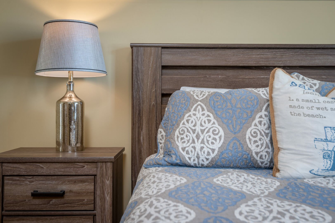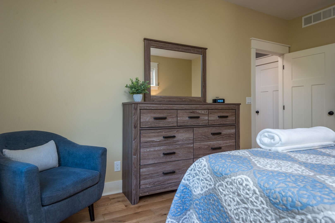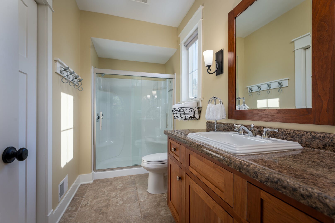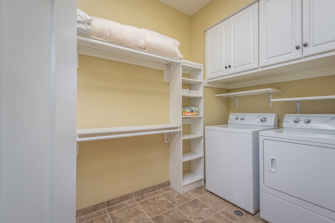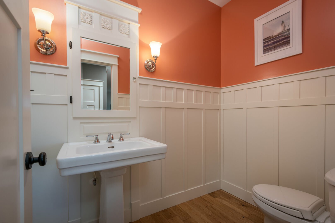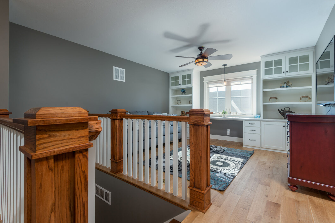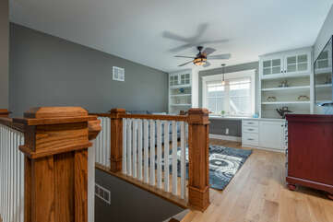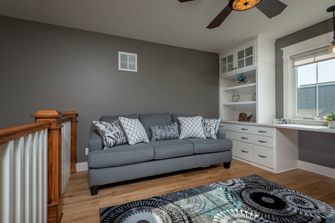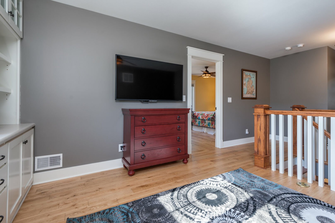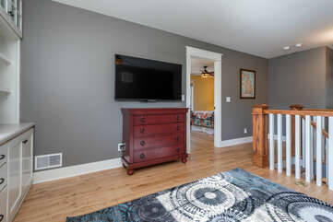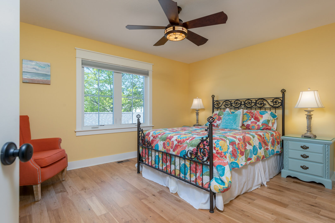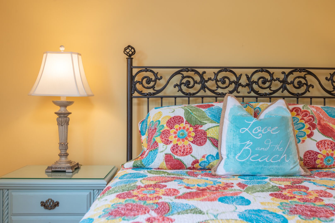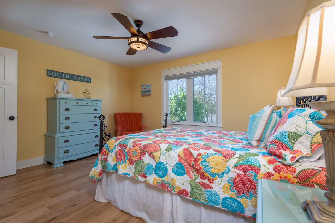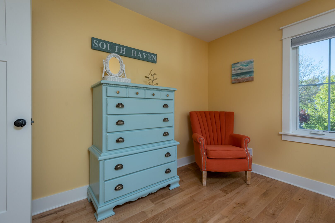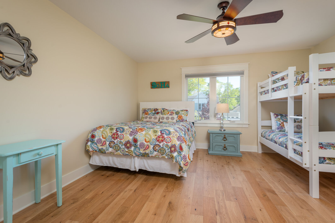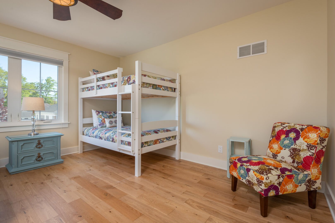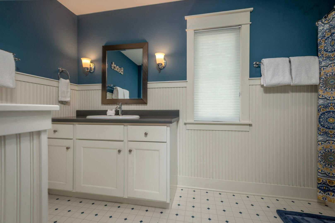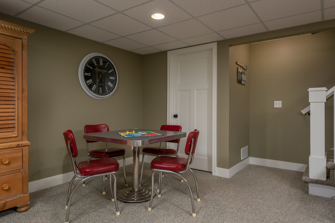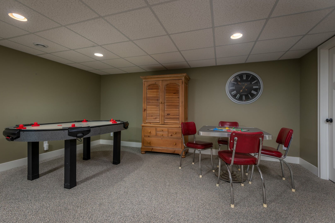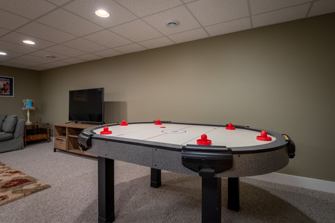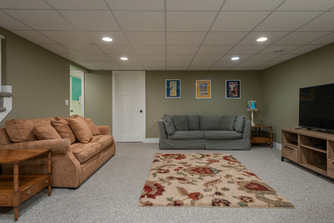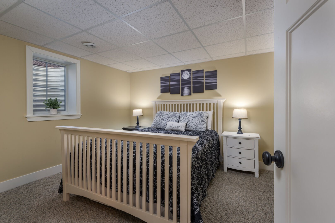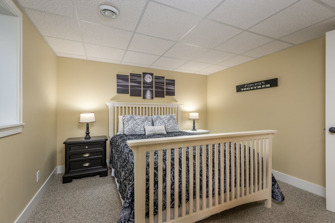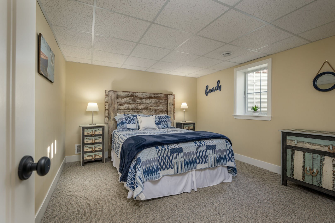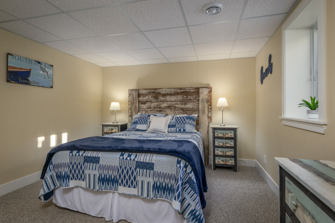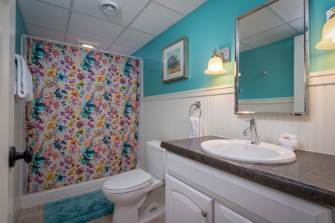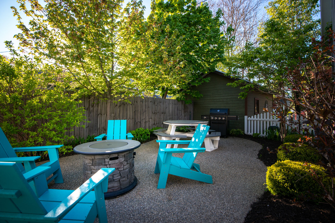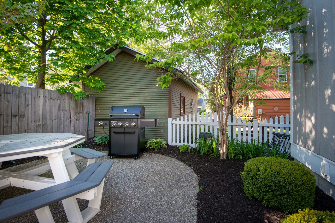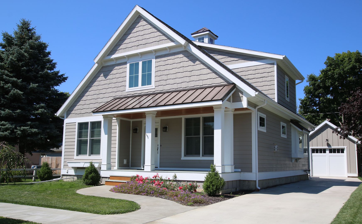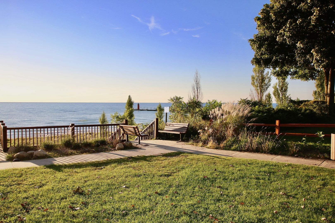Request to Book
Living Spaces
The comfortable living room is punctuated by warm wood floors and a colorful area rug which perfectly complements the furnishings and decor. Be prepared for cozy evenings snuggled up on the plush furniture, catching up on your favorite shows on the flat-screen TV with WiFi, with a roaring fire in the fireplace. What could be better after a long day out exploring everything our little corner of Lake Michigan offers?! The lower level features another spacious living area. Two large sofas and another TV invite guests to relax, maybe while watching a long-awaited movie. If you’d like to kick things up a notch, the game area has an air hockey table, perfect for some friendly competition. A table for four is great for anything from a snack, to a puzzle, to a game of poker. The upper floor loft area is great for remote workers, with a built-in desk overlooking the neighborhood. It can also play double, or even triple, duty with a sleeper sofa and TV. Looking to get away for a few quiet minutes to read a few pages in your book, check your social media, or even take a nap? You’re going to love the small den just off the kitchen! It’s tucked away, decorated in soothing shades of blue and gray, and features a soft sofa looking over the yard. And if that weren’t enough, there’s an additional area off the living room that features a sleeper sofa. Definitely no shortage of quiet getaways spots in this home!
Cooking & Dining
The family chef will feel honored to create the family’s favorites in this gourmet kitchen. Totally decked out with pristine white cabinets, stainless steel appliances, and a gorgeous tiled backsplash, this large space also features a huge pantry and plenty of counter space for all the food prep. The chef can even appoint a sous chef…or two! Beautiful pendant lights add a warm glow to the overhead lights. An intimate dining nook sits in the corner.
Bed & Bath
The lower level offers two queen bedrooms, each with dual nightstands and lamps, and spacious closets. They share a full bath with a walk-in shower. The middle level has a lovely primary bedroom, with a queen bed, dual nightstands and lamps, TV, and a private seating area. The ensuite bath offers a large walk-in shower. An additional half-bath is also conveniently located on this level. On the upper level are two bedrooms. The first has a queen bed, and the second is a perfect family bedroom, with a queen bed and twin bunk bed. Each has private seating areas.
Outdoor Spaces
Challenge the grill master to make the perfect burger and as the evening wears on, gather around the fire pit for a fun-filled evening of laughter, ghost stories, and s’mores!
Additional Information
During the peak season, this home would have a 7-night minimum and would rent Friday - Friday.
|
Key Features: |
|
|
Gourmet Kitchen |
Gas Grill and Fire Pit |
|
1st Floor Master Suite |
Gas Fireplace |
|
Spacious Open Floor Plan |
Outdoor Seating |
|
Downtown South Haven (5 Blocks) |
South Beach Access (2.5 Blocks) |
|
Kids Corner Park (4 Blocks) |
Harbor Walk (3 Blocks) |
|
|
|
|
Bedrooms
|
Bed
|
|
1st Floor Master Bedroom
|
1 King Bed w/ Private Bathroom & TV, Sleeps 2
|
|
1st Floor Office/Den
|
1 Sleeper Sofa, Sleeps 2
|
|
2nd Floor Bedroom
|
1 Queen Bed, Sleeps 2
|
|
2nd Floor Bedroom
|
1 Queen Bed & 1 Twin Bunk Bed, Sleeps 4
|
|
2nd Floor Loft
|
1 Sleeper Sofa, Sleeps 2
|
|
Lower Level Bedroom
|
1 Queen Bed, Sleeps 2
|
|
Lower Level Bedroom
|
1 Queen Bed, Sleeps 2
|
|
|
|
|
|
|
|
Bathrooms
|
Comments
|
|
1st Floor Master Bathroom
|
Shower, Vanity
|
|
1st Floor Half Bathroom
|
Toilet, Vanity
|
|
2nd Floor Bathroom
|
Shower, Vanity
|
|
Lower Level Bathroom
|
Shower, Vanity
|
|
|
|
- Checkin Available
- Checkout Available
- Not Available
- Available
- Checkin Available
- Checkout Available
- Not Available
Seasonal Rates (Nightly)
{[review.title]}
by {[review.guest_name]} on {[review.creation_date]}Living Spaces
The comfortable living room is punctuated by warm wood floors and a colorful area rug which perfectly complements the furnishings and decor. Be prepared for cozy evenings snuggled up on the plush furniture, catching up on your favorite shows on the flat-screen TV with WiFi, with a roaring fire in the fireplace. What could be better after a long day out exploring everything our little corner of Lake Michigan offers?! The lower level features another spacious living area. Two large sofas and another TV invite guests to relax, maybe while watching a long-awaited movie. If you’d like to kick things up a notch, the game area has an air hockey table, perfect for some friendly competition. A table for four is great for anything from a snack, to a puzzle, to a game of poker. The upper floor loft area is great for remote workers, with a built-in desk overlooking the neighborhood. It can also play double, or even triple, duty with a sleeper sofa and TV. Looking to get away for a few quiet minutes to read a few pages in your book, check your social media, or even take a nap? You’re going to love the small den just off the kitchen! It’s tucked away, decorated in soothing shades of blue and gray, and features a soft sofa looking over the yard. And if that weren’t enough, there’s an additional area off the living room that features a sleeper sofa. Definitely no shortage of quiet getaways spots in this home!
Cooking & Dining
The family chef will feel honored to create the family’s favorites in this gourmet kitchen. Totally decked out with pristine white cabinets, stainless steel appliances, and a gorgeous tiled backsplash, this large space also features a huge pantry and plenty of counter space for all the food prep. The chef can even appoint a sous chef…or two! Beautiful pendant lights add a warm glow to the overhead lights. An intimate dining nook sits in the corner.
Bed & Bath
The lower level offers two queen bedrooms, each with dual nightstands and lamps, and spacious closets. They share a full bath with a walk-in shower. The middle level has a lovely primary bedroom, with a queen bed, dual nightstands and lamps, TV, and a private seating area. The ensuite bath offers a large walk-in shower. An additional half-bath is also conveniently located on this level. On the upper level are two bedrooms. The first has a queen bed, and the second is a perfect family bedroom, with a queen bed and twin bunk bed. Each has private seating areas.
Outdoor Spaces
Challenge the grill master to make the perfect burger and as the evening wears on, gather around the fire pit for a fun-filled evening of laughter, ghost stories, and s’mores!
Additional Information
During the peak season, this home would have a 7-night minimum and would rent Friday - Friday.
|
Key Features: |
|
|
Gourmet Kitchen |
Gas Grill and Fire Pit |
|
1st Floor Master Suite |
Gas Fireplace |
|
Spacious Open Floor Plan |
Outdoor Seating |
|
Downtown South Haven (5 Blocks) |
South Beach Access (2.5 Blocks) |
|
Kids Corner Park (4 Blocks) |
Harbor Walk (3 Blocks) |
|
|
|
|
Bedrooms
|
Bed
|
|
1st Floor Master Bedroom
|
1 King Bed w/ Private Bathroom & TV, Sleeps 2
|
|
1st Floor Office/Den
|
1 Sleeper Sofa, Sleeps 2
|
|
2nd Floor Bedroom
|
1 Queen Bed, Sleeps 2
|
|
2nd Floor Bedroom
|
1 Queen Bed & 1 Twin Bunk Bed, Sleeps 4
|
|
2nd Floor Loft
|
1 Sleeper Sofa, Sleeps 2
|
|
Lower Level Bedroom
|
1 Queen Bed, Sleeps 2
|
|
Lower Level Bedroom
|
1 Queen Bed, Sleeps 2
|
|
|
|
|
|
|
|
Bathrooms
|
Comments
|
|
1st Floor Master Bathroom
|
Shower, Vanity
|
|
1st Floor Half Bathroom
|
Toilet, Vanity
|
|
2nd Floor Bathroom
|
Shower, Vanity
|
|
Lower Level Bathroom
|
Shower, Vanity
|
|
|
|
- Checkin Available
- Checkout Available
- Not Available
- Available
- Checkin Available
- Checkout Available
- Not Available

